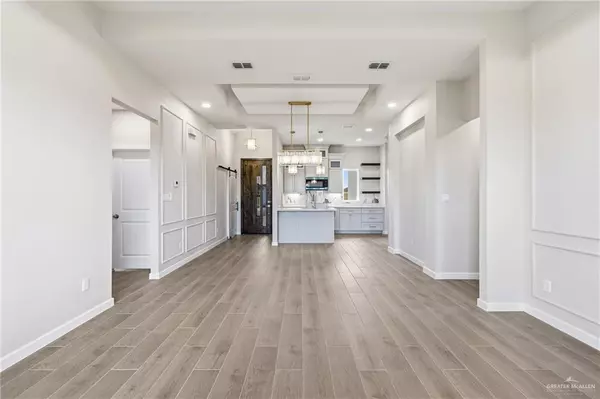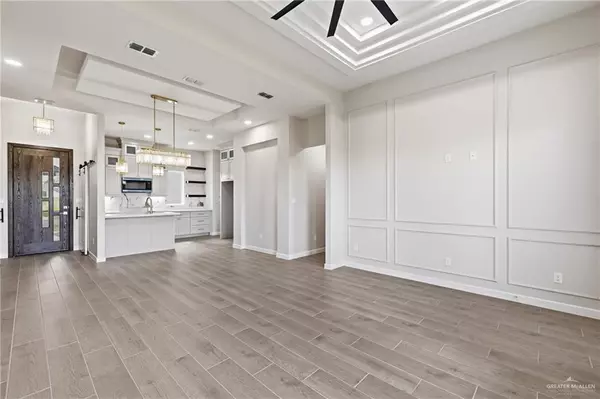
1217 E Evergreen AVE San Juan, TX 78589
3 Beds
2 Baths
1,500 SqFt
UPDATED:
Key Details
Property Type Single Family Home
Sub Type Single Family Residence
Listing Status Active
Purchase Type For Sale
Square Footage 1,500 sqft
Subdivision Oak Ridge Estates
MLS Listing ID 477645
Bedrooms 3
Full Baths 2
HOA Fees $250/ann
HOA Y/N Yes
Year Built 2025
Annual Tax Amount $1,586
Tax Year 2025
Lot Size 5,915 Sqft
Acres 0.1358
Property Sub-Type Single Family Residence
Source Greater McAllen
Property Description
Location
State TX
County Hidalgo
Community Sidewalks, Street Lights
Rooms
Dining Room Living Area(s): 1
Interior
Interior Features Countertops (Quartz), Decorative/High Ceilings, Microwave, Walk-In Closet(s)
Heating Central, Electric
Cooling Central Air, Electric
Flooring Tile
Equipment 1 Year Warranty
Appliance Electric Water Heater, Microwave
Laundry Laundry Room, Washer/Dryer Connection
Exterior
Exterior Feature Sprinkler System
Garage Spaces 1.0
Fence Privacy, Wood
Community Features Sidewalks, Street Lights
View Y/N No
Roof Type Composition Shingle
Total Parking Spaces 1
Garage Yes
Building
Lot Description Professional Landscaping, Sidewalks, Sprinkler System
Faces Go north on Cesar Chavez past 495, turn left onto Acacia Drive then right onto Fresto St. Take a left on Evergreen. House will be on the right side. 1217.
Story 1
Foundation Slab
Sewer City Sewer
Water Public
Structure Type Stone,Stucco
New Construction Yes
Schools
Elementary Schools Pena
Middle Schools Yzaguierre
High Schools Psja H.S.
Others
Tax ID O064000000007200
Security Features Carbon Monoxide Detector(s),Smoke Detector(s)






