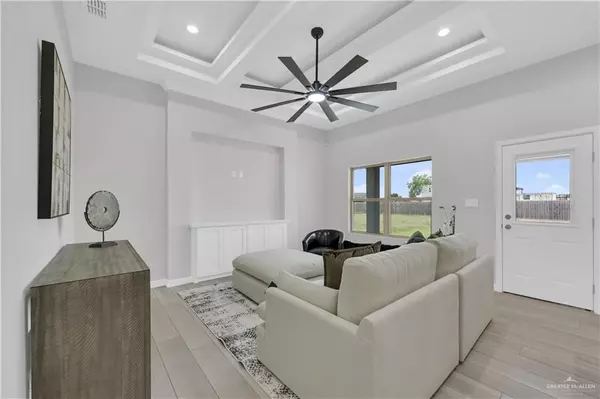
1310 S 9th ST Alamo, TX 78516
3 Beds
2 Baths
1,390 SqFt
UPDATED:
Key Details
Property Type Single Family Home
Sub Type Single Family Residence
Listing Status Active
Purchase Type For Sale
Square Footage 1,390 sqft
Subdivision Alamo Ranch Estates
MLS Listing ID 484446
Bedrooms 3
Full Baths 2
HOA Y/N No
Year Built 2025
Annual Tax Amount $1,383
Tax Year 2025
Lot Size 7,000 Sqft
Acres 0.1607
Property Sub-Type Single Family Residence
Source Greater McAllen
Property Description
Location
State TX
County Hidalgo
Community Sidewalks
Rooms
Dining Room Living Area(s): 1
Interior
Interior Features Countertops (Quartz), Ceiling Fan(s), Decorative/High Ceilings, Split Bedrooms, Walk-In Closet(s)
Heating Central
Cooling Central Air
Flooring Tile
Appliance Electric Water Heater, No Conveying Appliances
Laundry Laundry Room
Exterior
Exterior Feature Sprinkler System
Garage Spaces 1.0
Fence None
Community Features Sidewalks
View Y/N No
Roof Type Composition Shingle
Total Parking Spaces 1
Garage Yes
Building
Lot Description Irregular Lot, Sidewalks, Sprinkler System
Faces From Expressway 83 exit on Alamo Road, turn right on Alamo Rd, turn left onto El Gato Rd, turn right onto 9th street, the home will be on your left hand side.
Story 1
Foundation Slab
Sewer City Sewer
Structure Type Stucco
New Construction No
Schools
Elementary Schools Mckeever
Middle Schools Vela
High Schools Memorial H.S.
Others
Tax ID A214700000004400






