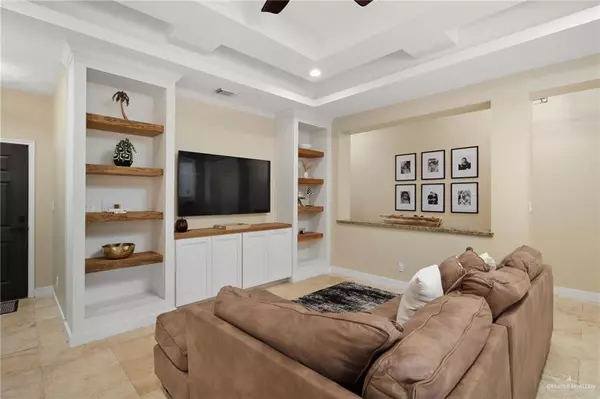
2008 Beatrice AVE Edinburg, TX 78539
3 Beds
2 Baths
1,716 SqFt
UPDATED:
Key Details
Property Type Single Family Home
Sub Type Single Family Residence
Listing Status Active
Purchase Type For Sale
Square Footage 1,716 sqft
Subdivision Autumn Ridge Estates
MLS Listing ID 485527
Bedrooms 3
Full Baths 2
HOA Y/N No
Year Built 2003
Annual Tax Amount $5,687
Tax Year 2025
Lot Size 7,148 Sqft
Acres 0.1641
Property Sub-Type Single Family Residence
Source Greater McAllen
Property Description
Location
State TX
County Hidalgo
Community Curbs, Sidewalks, Street Lights
Rooms
Dining Room Living Area(s): 1
Interior
Interior Features Entrance Foyer, Countertops (Granite), Built-in Features, Ceiling Fan(s), Central Vacuum, Decorative/High Ceilings, Dryer, Microwave, Walk-In Closet(s), Washer
Heating Central, Electric
Cooling Central Air, Electric
Flooring Tile
Appliance Electric Water Heater, Smooth Electric Cooktop, Dryer, Refrigerator, Washer
Laundry Laundry Room
Exterior
Exterior Feature Mature Trees, Sprinkler System
Garage Spaces 2.0
Fence Wood
Community Features Curbs, Sidewalks, Street Lights
View Y/N No
Roof Type Composition Shingle
Total Parking Spaces 2
Garage Yes
Building
Lot Description Mature Trees, Sidewalks, Sprinkler System
Faces From the highway head west on trenton road for 1.4 miles then turn right on Rhonda street, then left on Beatrice street, house will be on the left hand side.
Story 1
Foundation Slab
Sewer City Sewer
Water Public
Structure Type Brick
New Construction No
Schools
Elementary Schools Canterbury
Middle Schools South Middle School
High Schools Vela H.S.
Others
Tax ID A658501000000900






