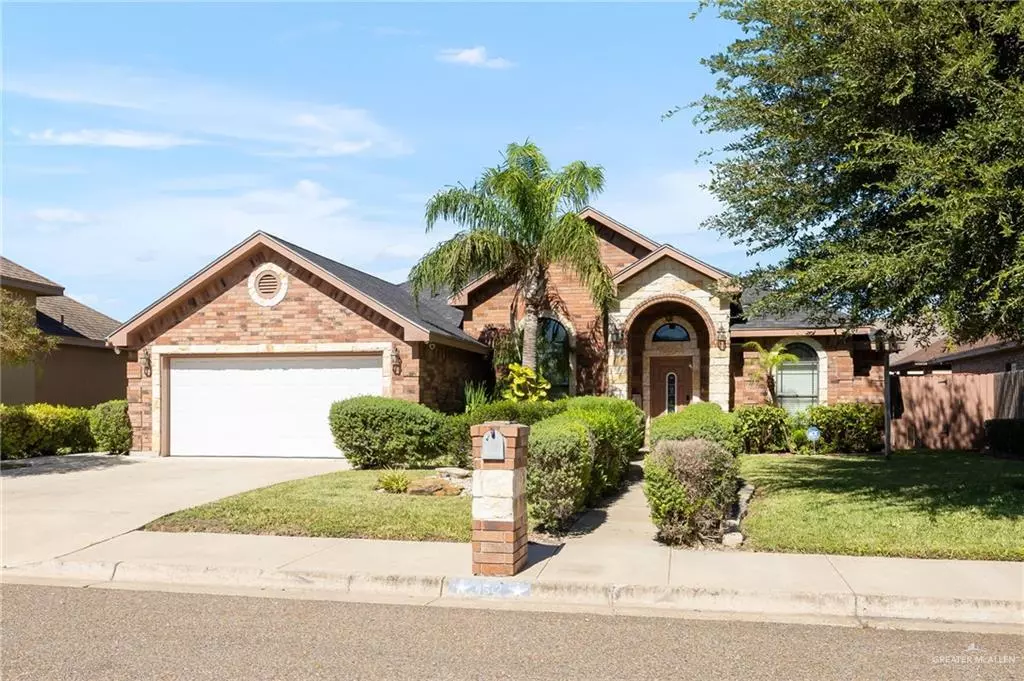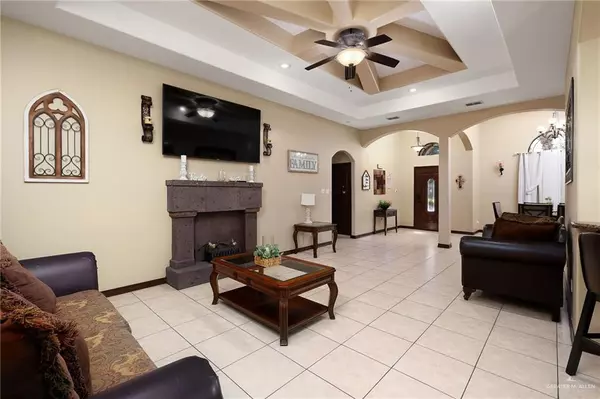
4512 Zinnia AVE Mcallen, TX 78504
3 Beds
2.5 Baths
1,846 SqFt
UPDATED:
Key Details
Property Type Single Family Home
Sub Type Single Family Residence
Listing Status Active
Purchase Type For Sale
Square Footage 1,846 sqft
Subdivision Villa Espanola Estates
MLS Listing ID 485948
Bedrooms 3
Full Baths 2
Half Baths 1
HOA Y/N No
Year Built 2009
Annual Tax Amount $7,123
Tax Year 2025
Lot Size 7,713 Sqft
Acres 0.1771
Property Sub-Type Single Family Residence
Source Greater McAllen
Property Description
With 3 comfortable bedrooms and 2 full baths, there's plenty of space for everyone to relax and make memories. Step outside and you'll find your own little paradise a pool that's been lovingly maintained, complete with a half bath outside for added convenience.
The garage has been converted into an extra room, giving you even more flexibility — whether it's for guests, a playroom, or your own creative space.
Every detail in this home has been cared for with love and intention. It's warm, inviting, and ready for its next chapter.
Location
State TX
County Hidalgo
Community Sidewalks, Street Lights
Rooms
Other Rooms Storage
Dining Room Living Area(s): 1
Interior
Interior Features Entrance Foyer, Countertops (Granite), Bonus Room, Ceiling Fan(s), Decorative/High Ceilings, Dryer, Washer
Heating Central
Cooling Central Air
Flooring Tile
Appliance Electric Water Heater, Dryer, Refrigerator, Stove/Range, Washer
Laundry Laundry Room, Washer/Dryer Connection
Exterior
Exterior Feature Mature Trees
Fence Wood
Pool In Ground, Outdoor Pool
Community Features Sidewalks, Street Lights
View Y/N No
Roof Type Shingle
Garage No
Private Pool true
Building
Lot Description Mature Trees, Sidewalks
Faces From Expressway 83, take the Ware Road exit and head north. Turn left on Lark Avenue, then right onto 43rd Street. Continue straight and turn left onto Zinnia Avenue West, the home will be on your right-hand side at 4512 Zinnia Avenue W.
Story 1
Foundation Slab
Sewer City Sewer
Structure Type Brick
New Construction No
Schools
Elementary Schools Gonzalez
Middle Schools Cathey
High Schools Memorial H.S.
Others
Tax ID V363500000000900






