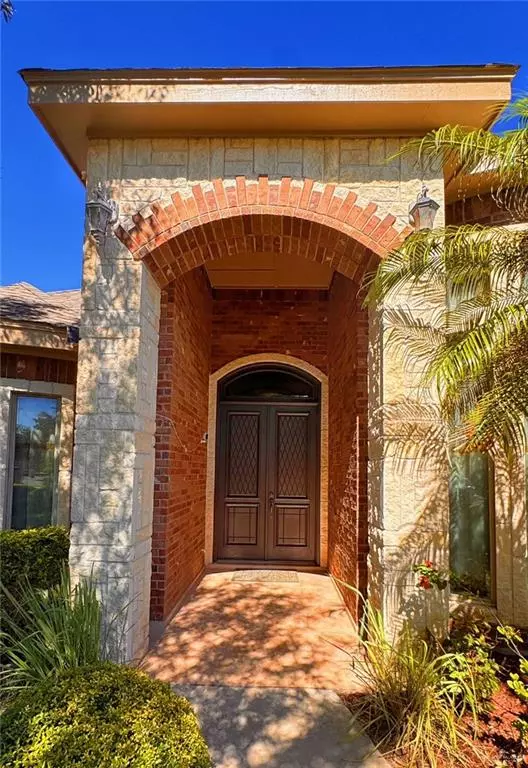
3821 Ripple DR Edinburg, TX 78541
3 Beds
2.5 Baths
1,955 SqFt
UPDATED:
Key Details
Property Type Single Family Home
Sub Type Single Family Residence
Listing Status Active
Purchase Type For Sale
Square Footage 1,955 sqft
Subdivision Northbrook Estates
MLS Listing ID 486028
Bedrooms 3
Full Baths 2
Half Baths 1
HOA Fees $500/ann
HOA Y/N Yes
Year Built 2009
Annual Tax Amount $6,681
Tax Year 2025
Lot Size 7,799 Sqft
Acres 0.1791
Property Sub-Type Single Family Residence
Source Greater McAllen
Property Description
Location
State TX
County Hidalgo
Community Curbs, Gated, Sidewalks, Street Lights
Rooms
Dining Room Living Area(s): 2
Interior
Interior Features Entrance Foyer, Countertops (Granite), Ceiling Fan(s), Crown/Cove Molding, Decorative/High Ceilings, Split Bedrooms, Walk-In Closet(s), Washer
Heating Central, Electric
Cooling Central Air, Electric
Flooring Tile
Appliance Electric Water Heater, Water Heater (In Garage), Smooth Electric Cooktop, Microwave, Refrigerator, Washer
Laundry Laundry Room, Washer/Dryer Connection
Exterior
Exterior Feature Mature Trees, Sprinkler System
Garage Spaces 2.0
Fence Landscaped, Masonry, Partial, Wood
Community Features Curbs, Gated, Sidewalks, Street Lights
Utilities Available Internet Access
View Y/N No
Roof Type Composition Shingle
Total Parking Spaces 2
Garage Yes
Building
Lot Description Curb & Gutters, Mature Trees, Professional Landscaping, Sidewalks, Sprinkler System
Faces Heading East on FM 107 turn left onto N 10th Street. Take a right on W. Schunior Street. The subdivision entrance will be on the right side before getting to Mon Mack Drive. The house is the third house to the right.
Story 1
Foundation Slab
Sewer City Sewer
Water Public
Structure Type Brick,Stone
New Construction No
Schools
Elementary Schools Cavazos
Middle Schools B.L. Garza
High Schools Edinburg North H.S.
Others
Tax ID N447000000006000
Security Features Security System,Closed Circuit Camera(s),Smoke Detector(s)






