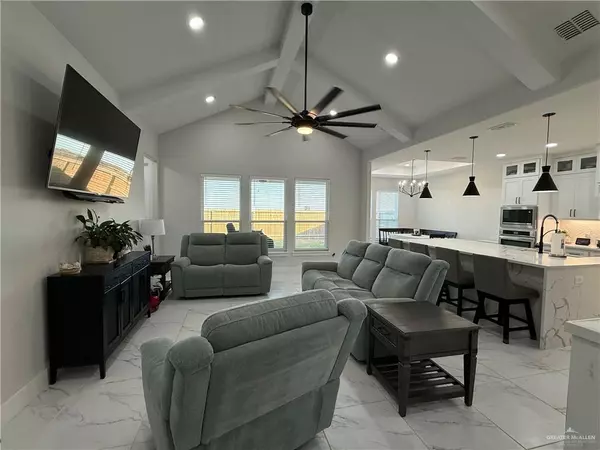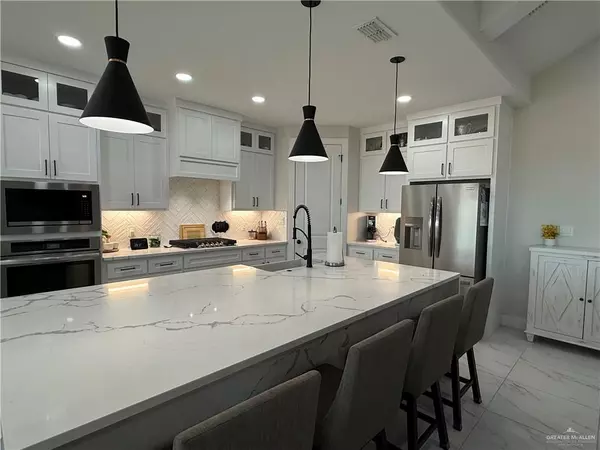
3814 Azali DR Corpus Christi, TX 78414
4 Beds
3 Baths
2,503 SqFt
UPDATED:
Key Details
Property Type Single Family Home
Sub Type Single Family Residence
Listing Status Active
Purchase Type For Sale
Square Footage 2,503 sqft
Subdivision Azali Estates
MLS Listing ID 486014
Bedrooms 4
Full Baths 3
HOA Y/N No
Year Built 2024
Annual Tax Amount $10,089
Tax Year 2025
Lot Size 6,564 Sqft
Acres 0.1507
Property Sub-Type Single Family Residence
Source Greater McAllen
Property Description
Location
State TX
County Nueces
Community Sidewalks
Rooms
Dining Room Living Area(s): 0
Interior
Interior Features Countertops (Solid Surface), Ceiling Fan(s), Microwave
Heating Central, Electric
Cooling Central Air, Electric
Flooring Tile
Appliance Gas Water Heater, Dishwasher, Disposal, Stove/Range
Laundry Laundry Area
Exterior
Garage Spaces 3.0
Fence Wood
Community Features Sidewalks
View Y/N No
Roof Type Shingle
Total Parking Spaces 3
Garage Yes
Building
Faces Yorktown Blvd to Azali Dr.
Story 1
Foundation Slab
Water Public
Structure Type Stucco,Wood Siding
New Construction No
Schools
Elementary Schools New
Middle Schools Veterans
High Schools Veterans Memorial H.S.
Others
Tax ID 610302






