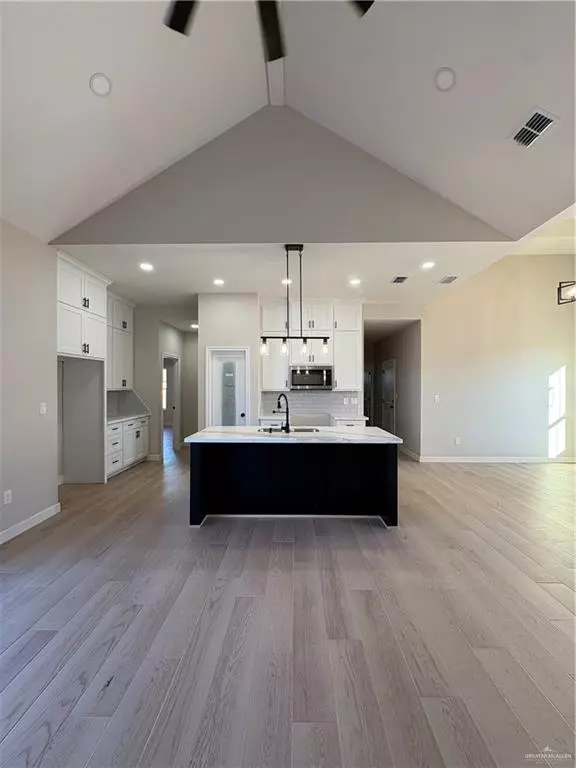
9716 Heights DR Harlingen, TX 78552
4 Beds
2.5 Baths
1,860 SqFt
UPDATED:
Key Details
Property Type Single Family Home
Sub Type Single Family Residence
Listing Status Active
Purchase Type For Sale
Square Footage 1,860 sqft
Subdivision The Heights
MLS Listing ID 486469
Bedrooms 4
Full Baths 2
Half Baths 1
HOA Y/N No
Year Built 2025
Annual Tax Amount $1
Tax Year 2025
Lot Size 9,594 Sqft
Acres 0.2203
Property Sub-Type Single Family Residence
Source Greater McAllen
Property Description
Location
State TX
County Cameron
Rooms
Dining Room Living Area(s): 1
Interior
Interior Features Entrance Foyer, Countertops (Quartz), Built-in Features, Ceiling Fan(s), Decorative/High Ceilings, Split Bedrooms, Walk-In Closet(s)
Heating Central, Electric
Cooling Central Air, Electric
Flooring Tile
Equipment 1 Year Warranty
Appliance Electric Water Heater, Water Heater (Programmable thermostat), Water Heater (In Garage), Stove/Range
Laundry Laundry Room, Washer/Dryer Connection
Exterior
Garage Spaces 2.0
Fence None
Community Features None
View Y/N No
Roof Type Composition Shingle
Total Parking Spaces 2
Garage Yes
Building
Faces Going west on the expressway, exit Bass Blvd. and head north. Head north for approximately .4 miles. Turn west into The Heights subdivision. Look for KW sign.
Story 1
Foundation Slab
Sewer City Sewer
Water Public
Structure Type HardiPlank Type,Stone
New Construction Yes
Schools
Elementary Schools Sam Houston
Middle Schools Green Junior High
High Schools La Feria H.S.
Others
Tax ID 439091
Security Features Firewall(s),Smoke Detector(s)






