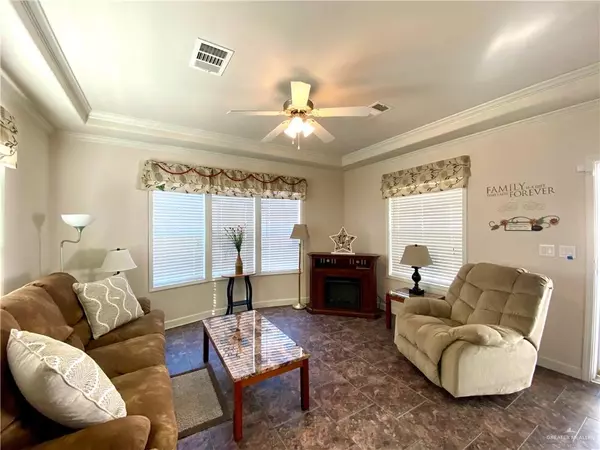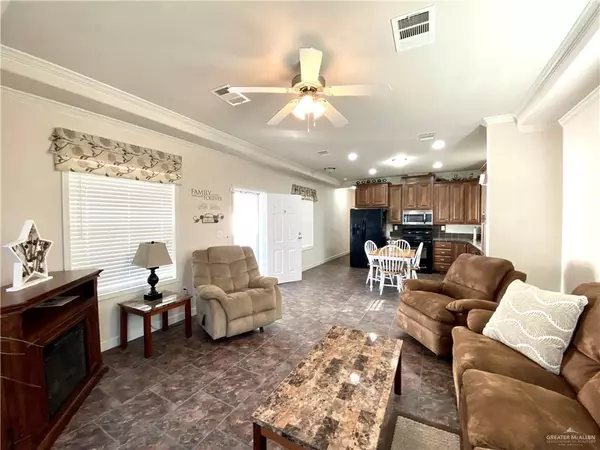
411 Orange DR San Juan, TX 78589
2 Beds
2 Baths
1,056 SqFt
UPDATED:
Key Details
Property Type Mobile Home
Sub Type Mobile Home
Listing Status Active
Purchase Type For Sale
Square Footage 1,056 sqft
Subdivision Orangewood Estates
MLS Listing ID 487001
Bedrooms 2
Full Baths 2
HOA Fees $137/ann
HOA Y/N Yes
Year Built 2013
Annual Tax Amount $2,655
Tax Year 2025
Lot Size 4,163 Sqft
Acres 0.0956
Property Sub-Type Mobile Home
Source Greater McAllen
Property Description
Come see what this friendly 55+ community in Orangewood Estates has to offer—where you own your land!
Location
State TX
County Hidalgo
Community Certified 55+ Community, Pool
Rooms
Other Rooms Storage
Dining Room Living Area(s): 1
Interior
Interior Features Countertops (Laminate), Ceiling Fan(s), Decorative/High Ceilings, Microwave
Heating Central, Electric
Cooling Central Air, Electric
Flooring Carpet, Vinyl
Appliance Electric Water Heater, Water Heater (Other Location), Dishwasher, Microwave, Refrigerator, Stove/Range
Laundry Laundry Area, Washer/Dryer Connection
Exterior
Exterior Feature Gutters/Spouting
Garage Spaces 1.0
Carport Spaces 1
Fence Other
Community Features Certified 55+ Community, Pool
Utilities Available Cable Available
View Y/N No
Roof Type Shingle
Total Parking Spaces 2
Garage Yes
Building
Lot Description Curb & Gutters
Faces Take East interstate 2, take the Stewart Road exit, turn right (South) north on Stewart Raod. The subdivision is located on the right (West) side of the street. Turn into Orangewood Estates, continue straight on Orange Dr. Home is located on the left (South) side of the street.
Story 1
Foundation Crawl Space, Pillar/Post/Pier
Sewer City Sewer
Water Public
Structure Type Vinyl Siding
New Construction No
Schools
Elementary Schools Sorenson
Middle Schools Austin
High Schools Psja H.S.
Others
Senior Community Yes
Tax ID O660000000003900
Security Features Smoke Detector(s)






