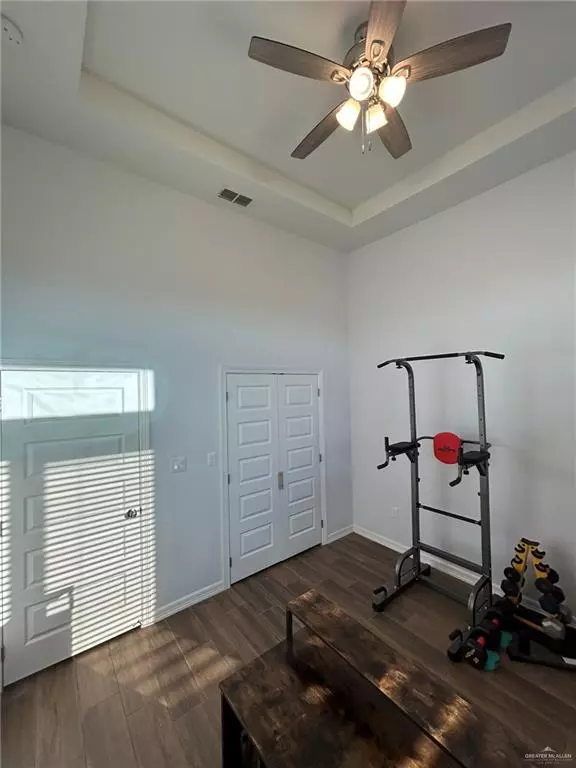
215 Paxton DR San Juan, TX 78589
3 Beds
2.5 Baths
1,812 SqFt
UPDATED:
Key Details
Property Type Single Family Home
Sub Type Single Family Residence
Listing Status Active
Purchase Type For Sale
Square Footage 1,812 sqft
Subdivision Carroll Estates
MLS Listing ID 486785
Bedrooms 3
Full Baths 2
Half Baths 1
HOA Fees $360/ann
HOA Y/N Yes
Year Built 2022
Annual Tax Amount $6,719
Tax Year 2025
Lot Size 6,050 Sqft
Acres 0.1389
Property Sub-Type Single Family Residence
Source Greater McAllen
Property Description
+++Enjoy built-in cabinetry, walk-in pantry / closets / showers.
+++The main bedroom offers serene backyard views and the comfort of an enclosed toilet.
+++Lightly lived in and MOVE-IN READY, this home includes a generous outdoor living space with patio access to the half bath — ideal for gatherings. The HOA takes pride in maintaining clean, beautiful green spaces.
==>Within 1 mile: Land Rover, Bob Mills Furniture, Audi, Olive Garden, and Walmart.
+++It's the kind of place that just feels good to come home to.
Location
State TX
County Hidalgo
Community Curbs, Gated, Sidewalks, Street Lights
Rooms
Dining Room Living Area(s): 1
Interior
Interior Features Entrance Foyer, Countertops (Quartz), Built-in Features, Ceiling Fan(s), Decorative/High Ceilings, Walk-In Closet(s)
Heating Central, Electric
Cooling Central Air, Electric
Flooring Tile
Appliance Electric Water Heater, Water Heater (In Garage), No Conveying Appliances
Laundry Laundry Room, Washer/Dryer Connection
Exterior
Exterior Feature Sprinkler System
Garage Spaces 2.0
Fence Wood
Community Features Curbs, Gated, Sidewalks, Street Lights
View Y/N No
Roof Type Composition Shingle
Total Parking Spaces 2
Garage Yes
Building
Lot Description Professional Landscaping, Sidewalks, Sprinkler System
Faces Located off Carroll Ln between Stewart Rd and Cesar Chavez Rd, just south of Exp 83 Frontage Rd. ==>From Exp 83 (I-2), exit Cesar Chavez Rd, turn South, then East on Carroll Ln. Turn South onto Stella Dr, enter the gate, and follow Jenkins Ln as it curves right. 215 Paxton Dr will be on your left.
Story 1
Foundation Slab
Sewer City Sewer
Structure Type Stone,Stucco
New Construction No
Schools
Elementary Schools Clover
Middle Schools Austin
High Schools Psja H.S.
Others
Tax ID C192400000004500
Security Features Security System,Smoke Detector(s)






