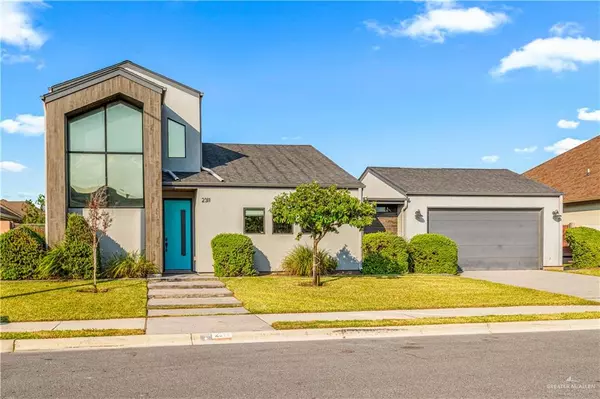
2311 Penrose AVE Edinburg, TX 78539
3 Beds
2.5 Baths
2,279 SqFt
UPDATED:
Key Details
Property Type Single Family Home
Sub Type Single Family Residence
Listing Status Active
Purchase Type For Sale
Square Footage 2,279 sqft
Subdivision Jackson Heights
MLS Listing ID 487618
Bedrooms 3
Full Baths 2
Half Baths 1
HOA Fees $480/ann
HOA Y/N Yes
Year Built 2017
Annual Tax Amount $9,228
Tax Year 2025
Lot Size 8,276 Sqft
Acres 0.19
Property Sub-Type Single Family Residence
Source Greater McAllen
Property Description
Location
State TX
County Hidalgo
Community Curbs, Gated, Sidewalks, Street Lights
Rooms
Dining Room Living Area(s): 1
Interior
Interior Features Entrance Foyer, Countertops (Quartz), Ceiling Fan(s), Decorative/High Ceilings, Fireplace, Office/Study, Split Bedrooms, Walk-In Closet(s)
Heating Central, Electric
Cooling Central Air, Electric
Flooring Laminate, Other, Tile
Fireplace true
Appliance Water Heater (In Garage), Smooth Electric Cooktop, Dishwasher, Oven-Microwave, Refrigerator
Laundry Laundry Room
Exterior
Exterior Feature Gutters/Spouting, Other, Sprinkler System
Garage Spaces 2.0
Fence Other, Privacy, Wood
Pool In Ground, Outdoor Pool
Community Features Curbs, Gated, Sidewalks, Street Lights
View Y/N No
Roof Type Composition Shingle
Total Parking Spaces 2
Garage Yes
Private Pool true
Building
Lot Description Curb & Gutters, Sidewalks, Sprinkler System
Faces From Mccoll go east on Canton North in to Subdivision before Jackson Rd.
Story 2
Foundation Slab
Sewer City Sewer
Water Public
Structure Type Other,Stucco
New Construction No
Schools
Elementary Schools Canterbury
Middle Schools South Middle School
High Schools Vela H.S.
Others
Tax ID J212000000010300
Security Features Smoke Detector(s)






