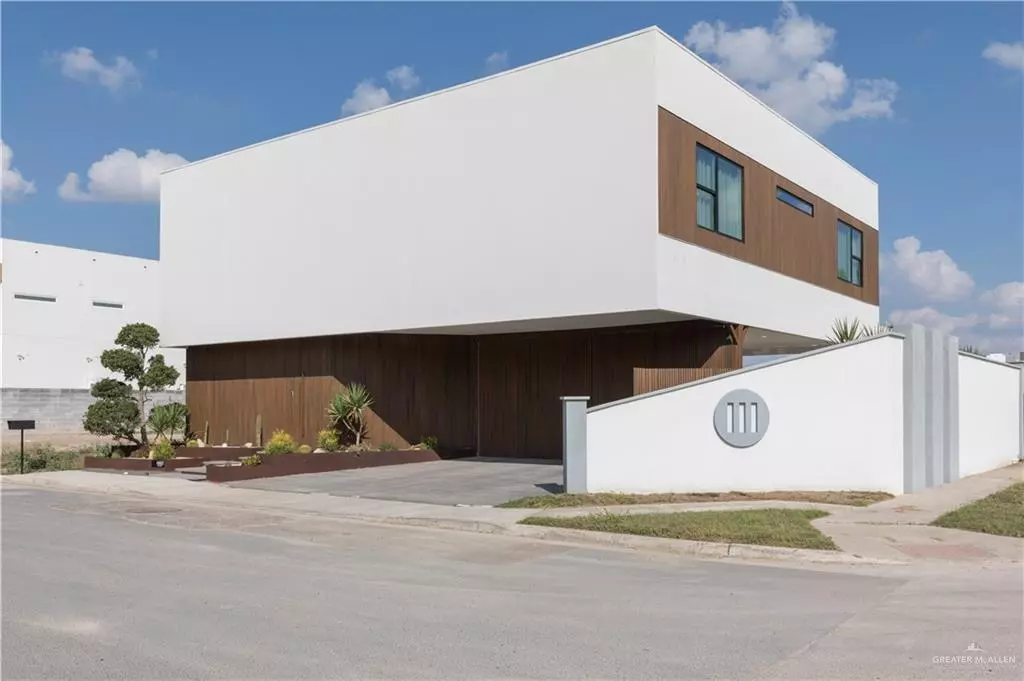
6602 N 11th LN Mcallen, TX 78504
4 Beds
3.5 Baths
2,956 SqFt
UPDATED:
Key Details
Property Type Single Family Home
Sub Type Single Family Residence
Listing Status Active
Purchase Type For Sale
Square Footage 2,956 sqft
Subdivision Villas De Santiago
MLS Listing ID 487731
Bedrooms 4
Full Baths 3
Half Baths 1
HOA Fees $450/ann
HOA Y/N Yes
Year Built 2021
Annual Tax Amount $9,327
Tax Year 2025
Lot Size 3,428 Sqft
Acres 0.0787
Property Sub-Type Single Family Residence
Source Greater McAllen
Property Description
Location
State TX
County Hidalgo
Community Sidewalks, Street Lights
Rooms
Dining Room Living Area(s): 1
Interior
Interior Features Entrance Foyer, Countertops (Quartz), Ceiling Fan(s), Decorative/High Ceilings, Dryer, Split Bedrooms, Walk-In Closet(s), Washer
Heating Central, Electric
Cooling Central Air, Electric
Flooring Tile
Appliance Electric Water Heater, Gas Cooktop, Built-In Refrigerator
Laundry Laundry Room, Washer/Dryer Connection
Exterior
Exterior Feature Other
Garage Spaces 2.0
Fence Other, Privacy
Community Features Sidewalks, Street Lights
Utilities Available Cable Available
View Y/N No
Roof Type Flat
Total Parking Spaces 2
Garage Yes
Building
Lot Description Corner Lot, Professional Landscaping, Sidewalks, Sprinkler System
Faces From Trenton turn left onto 10th St then Right onto Nightingale W.
Story 2
Foundation Slab
Sewer City Sewer
Water Public
Structure Type Block
New Construction No
Schools
Elementary Schools Rayburn
Middle Schools Morris
High Schools Mcallen H.S.
Others
Tax ID V380800000001200
Security Features Smoke Detector(s)






