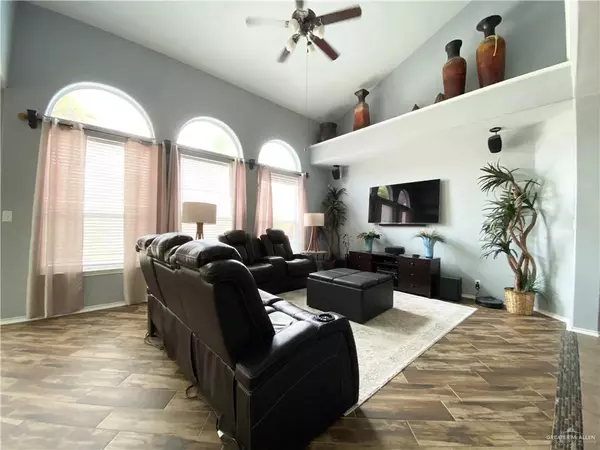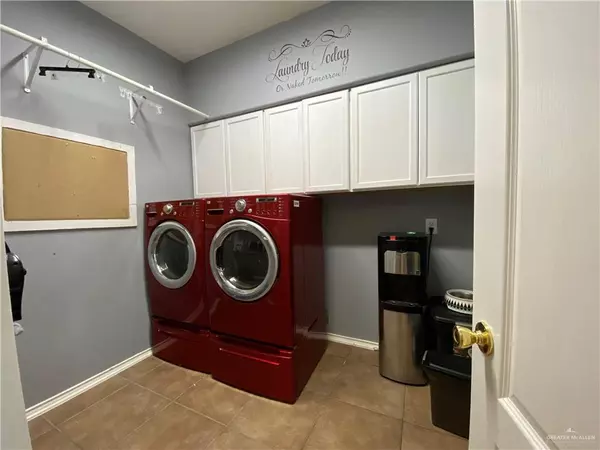$264,900
For more information regarding the value of a property, please contact us for a free consultation.
912 N 50th ST Mcallen, TX 78501
4 Beds
2.5 Baths
3,048 SqFt
Key Details
Property Type Single Family Home
Sub Type Single Family Residence
Listing Status Sold
Purchase Type For Sale
Square Footage 3,048 sqft
Subdivision Taylor Terrace
MLS Listing ID 333850
Sold Date 06/26/20
Bedrooms 4
Full Baths 2
Half Baths 1
HOA Fees $27/ann
HOA Y/N Yes
Year Built 2005
Annual Tax Amount $5,894
Tax Year 2019
Lot Size 7,288 Sqft
Acres 0.1673
Property Sub-Type Single Family Residence
Source Greater McAllen
Property Description
You're going to love this 2 story home located on a cul-de-sac street in the beautiful Taylor Terrace Subdivision. This well established neighborhood is lined with mature trees and beautiful homes. With over 3000 sq ft of living space, this home has a open floor plan. There is a downstairs master, dedicated office and laundry room. The kitchen has a large granite center island with plenty of seating for casual family dinners and the dining room is big enough to accommodate a large table. There is an abundance of storage throughout the house and extra features you won't find in other homes. There are electrical plugs on the exterior eves for holiday decorating convenience. The 2nd floor has been reinforced to handle additional weight for a pool table or exercise equipment. There are bench height plugs and a 220 outlet in the garage.
Relax in the backyard oasis. Pool has a reverse osmosis system making maintenance a breeze. And best of all, there's a mature avocado tree!
Location
State TX
County Hidalgo
Community Curbs, Sidewalks, Street Lights
Rooms
Dining Room Living Area(s): 1
Interior
Interior Features Entrance Foyer, Countertops (Granite), Bonus Room, Ceiling Fan(s), Decorative/High Ceilings, Office/Study
Heating Central
Cooling Central Air
Flooring Carpet, Tile
Appliance Electric Water Heater, Smooth Electric Cooktop, Dishwasher, Disposal, Oven-Microwave
Laundry Laundry Room, Washer/Dryer Connection
Exterior
Exterior Feature Mature Trees, Sprinkler System
Garage Spaces 3.0
Fence Privacy, Wood
Pool In Ground, Outdoor Pool
Community Features Curbs, Sidewalks, Street Lights
Utilities Available Cable Available
View Y/N No
Roof Type Composition Shingle
Total Parking Spaces 3
Garage Yes
Private Pool true
Building
Lot Description Valet/Caretaker, Cul-De-Sac, Curb & Gutters, Mature Trees, Sprinkler System
Faces South of Taylor Rd from 495 (Pecan Blvd) 1/2 mile on the left, turn into the Taylor Terrace Subdivision. Turn Right onto 50th Street. Home is located on the left.
Story 2
Foundation Slab
Sewer City Sewer
Water Public
Structure Type Brick
New Construction No
Schools
Elementary Schools Martinez
Middle Schools B.L. Gray Junior High
High Schools Sharyland H.S.
Others
Tax ID T104500000003300
Read Less
Want to know what your home might be worth? Contact us for a FREE valuation!

Our team is ready to help you sell your home for the highest possible price ASAP






