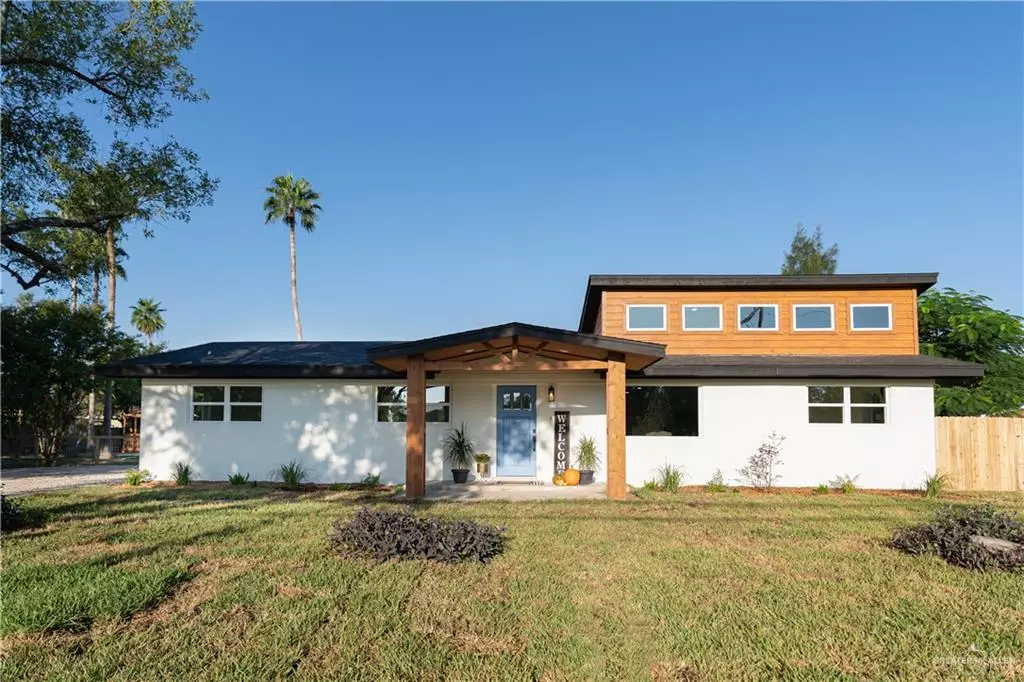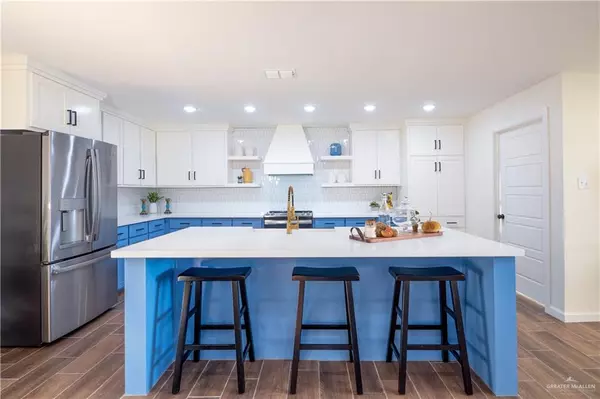$315,000
For more information regarding the value of a property, please contact us for a free consultation.
2615 N Taylor RD Mission, TX 78574
4 Beds
3 Baths
2,195 SqFt
Key Details
Property Type Single Family Home
Sub Type Single Family Residence
Listing Status Sold
Purchase Type For Sale
Square Footage 2,195 sqft
Subdivision John H Shary
MLS Listing ID 343956
Sold Date 12/10/20
Bedrooms 4
Full Baths 3
HOA Y/N No
Year Built 1976
Annual Tax Amount $4,431
Tax Year 2019
Lot Size 0.570 Acres
Acres 0.57
Property Sub-Type Single Family Residence
Source Greater McAllen
Property Description
New Modern Living on North Taylor Road. Don't miss the Opportunity to live in this Completely Renovated Home that Sits on a 1/2 Acre Lot. Enter the Home Greeted by a Light & Bright Living Space. The Kitchen with Sleek Design Elements complemented by Stainless Appliances and Quartz Countertops flows seamlessly into Dining & Living Spaces, ideal for Entertaining! Home features 4 Bedrooms & 3 Bathrooms, including a Spacious Master With Walk-In Closet & Spa-Like Ensuite Bath with Dual Vanity, and Glass Enclosed Shower. The Split Bedrooms allows for Maximum Privacy away from the Kids. The 3rd Bedroom Offers its own Restroom and Sliding Doors to the Patio. Enjoy distant drinks, work from home, or quiet enjoyment on your oversized patio overlooking the sparkling pool. With plenty of room to roam. Don't Wait. Call Us to Schedule Your Showing Today.
Location
State TX
County Hidalgo
Rooms
Dining Room Living Area(s): 1
Interior
Interior Features Countertops (Quartz), Ceiling Fan(s), Split Bedrooms, Walk-In Closet(s)
Heating Central, Electric
Cooling Central Air, Electric
Flooring Tile
Appliance Electric Water Heater, Water Heater (Laundry Room), Dishwasher, Refrigerator, Stove/Range-Electric Smooth
Laundry Laundry Room, Washer/Dryer Connection
Exterior
Exterior Feature Mature Trees
Fence Other
Pool In Ground
Community Features None
View Y/N No
Roof Type Shingle
Garage No
Building
Lot Description Valet/Caretaker, Mature Trees
Faces Head West on Pecan. Turn Right heading North on Taylor Rd. Home will be on the Left Side.
Story 1
Foundation Slab
Sewer City Sewer
Water Public
Structure Type Stucco
New Construction No
Schools
Elementary Schools Wernecke
Middle Schools Sharyland North Junior
High Schools Sharyland Pioneer H.S.
Others
Tax ID S295000000026610
Security Features Smoke Detector(s)
Read Less
Want to know what your home might be worth? Contact us for a FREE valuation!

Our team is ready to help you sell your home for the highest possible price ASAP






