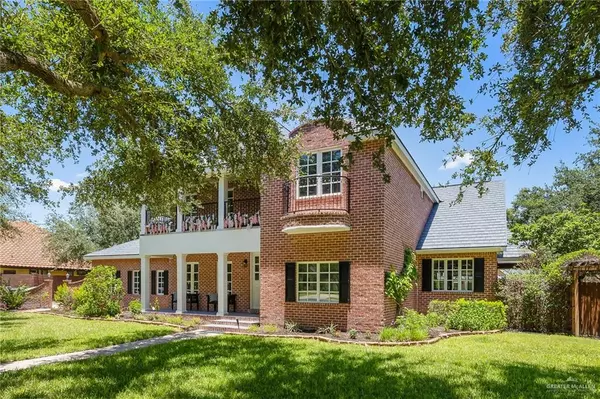$640,000
For more information regarding the value of a property, please contact us for a free consultation.
1811 El Mileno DR Palmhurst, TX 78573
4 Beds
4.5 Baths
3,838 SqFt
Key Details
Property Type Single Family Home
Sub Type Single Family Residence
Listing Status Sold
Purchase Type For Sale
Square Footage 3,838 sqft
Subdivision El Mileno
MLS Listing ID 360753
Sold Date 08/19/21
Bedrooms 4
Full Baths 4
Half Baths 1
HOA Fees $83/ann
HOA Y/N Yes
Year Built 2005
Annual Tax Amount $10,370
Tax Year 2021
Lot Size 0.983 Acres
Acres 0.983
Property Sub-Type Single Family Residence
Source Greater McAllen
Property Description
A masterful design with a 4 bedroom and 4.5 bath home, an office area, game room, bonus room, a sparking new pool and an exquisite 798.43 sqft pool house. Nestled on 1 +/- acre in a gated neighborhood, this one-of-a-kind home is one of Sharyland ISD most elegant treasures. This home has been meticulously designed every step of the way, from the unique entry door to the recently built Pool house and pool area. No part of the home is without a thoughtful elegant approach. The sunlight and surrounding natural elements with thoughtful design create an elegant, relaxed & welcoming environment. As you enter to the left you are warmly welcomed by the formal living area, formal dining area, and beautiful staircase. Step into the formal living area that reaches grand heights featuring grand windows and a fireplace, leading you to the formal dining and kitchen area. (See remarks for Full description & list of updates).
Location
State TX
County Hidalgo
Community Gated
Rooms
Dining Room Living Area(s): 2
Interior
Interior Features Entrance Foyer, Countertops (Granite), Bonus Room, Built-in Features, Ceiling Fan(s), Decorative/High Ceilings, Fireplace, Office/Study, Walk-In Closet(s)
Heating Central, Electric
Cooling Central Air, Electric
Flooring Hardwood, Tile
Fireplace true
Appliance Electric Water Heater, Dishwasher, Built-In Refrigerator, Stove/Range-Gas
Laundry Laundry Room
Exterior
Exterior Feature Mature Trees, Other, Sprinkler System
Garage Spaces 3.0
Fence Privacy, Wood
Pool In Ground, Outdoor Pool
Community Features Gated
View Y/N No
Roof Type Shingle
Total Parking Spaces 3
Garage Yes
Private Pool true
Building
Lot Description Curb & Gutters, Irregular Lot, Mature Trees, Professional Landscaping, Sprinkler System
Faces Head North on Glasscock towards Buddy Owens Blvd. Turn left (West) on El Mileno Drive. Home will be on right hand side.
Story 2
Foundation Slab
Sewer Septic Tank
Water Public
Structure Type Brick
New Construction No
Schools
Elementary Schools Jensen
Middle Schools North Jr. High
High Schools Sharyland Pioneer H.S.
Others
Tax ID E444000000001200
Security Features Smoke Detector(s)
Read Less
Want to know what your home might be worth? Contact us for a FREE valuation!

Our team is ready to help you sell your home for the highest possible price ASAP






