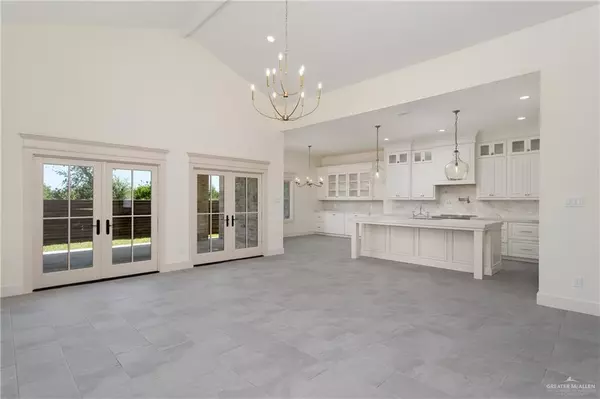$419,000
For more information regarding the value of a property, please contact us for a free consultation.
5524 Duke AVE Mcallen, TX 78573
3 Beds
3.5 Baths
2,325 SqFt
Key Details
Property Type Single Family Home
Sub Type Single Family Residence
Listing Status Sold
Purchase Type For Sale
Square Footage 2,325 sqft
Subdivision Silverado Trail On Auburn Hill
MLS Listing ID 407488
Sold Date 08/30/23
Bedrooms 3
Full Baths 3
Half Baths 1
HOA Fees $55/ann
HOA Y/N Yes
Year Built 2023
Annual Tax Amount $1,528
Tax Year 2022
Lot Size 9,540 Sqft
Acres 0.219
Property Sub-Type Single Family Residence
Source Greater McAllen
Property Description
This New Construction Luxury Home is waiting for you! Don't miss out on this gorgeous 3 bedroom, 3.5 bathroom home with upgrades & attention to detail. Enter home through the custom, arched door, framed w/oversized shutters. Off the foyer is the 1/2 bathroom w/marble countertops & wallpaper that makes you smile. Open concept living make for easy entertaining, complete w/natural light through the Pella Windows & Doors. Custom cabinetry flows from the kitchen into the dining room. Oversized kitchen island with bridge faucet, overhead pendants, stainless steel appliances and a BERTAZZONI RANGE, are just some of the features. Other features include walk in pantry w/vintage door, mudroom, & laundry room. Split concept keeps Primary bedroom away from bedrooms 2 and 3. Primary bedroom & bathroom feature double vanity, walk in shower, tub, & walk in closet. Subdivision has a pool for homeowners so no need to build one. The pictures don't do it justice. Schedule your showing TODAY!
Location
State TX
County Hidalgo
Community Curbs, Gated, Sidewalks, Street Lights
Rooms
Dining Room Living Area(s): 1
Interior
Interior Features Entrance Foyer, Countertops (Quartz), Ceiling Fan(s), Decorative/High Ceilings, Split Bedrooms, Walk-In Closet(s)
Heating Central, Electric
Cooling Central Air, Electric
Flooring Tile
Appliance Electric Water Heater, Water Heater (In Garage), Dishwasher, Microwave, Refrigerator, Stove/Range-Electric Smooth
Laundry Laundry Room, Washer/Dryer Connection
Exterior
Garage Spaces 2.0
Fence Privacy
Pool In Ground, Fenced
Community Features Curbs, Gated, Sidewalks, Street Lights
View Y/N No
Roof Type Shingle
Total Parking Spaces 2
Garage Yes
Building
Lot Description Cul-De-Sac, Curb & Gutters, Sidewalks, Sprinkler System
Faces FROM THE INTERSECTION OF WARE ROAD AND AUBURN AVENUE, TRAVEL WEST, PAST TAYLOR HOME. SUBDIVISION WILL BE ON THE LEFT HAND SIDE. TURN INTO SUBDIVISION AND TAKE A LEFT, THEN RIGHT HEADING DOWN TO DUKE. HOME WILL BE ON THE CUL-DE-SAC
Story 1
Foundation Slab
Sewer City Sewer
Water Public
Structure Type Brick
New Construction No
Schools
Elementary Schools Olivero Garza Sr.
Middle Schools Sharyland North Junior
High Schools Sharyland Pioneer H.S.
Others
Tax ID S356100000003100
Security Features Smoke Detector(s)
Read Less
Want to know what your home might be worth? Contact us for a FREE valuation!

Our team is ready to help you sell your home for the highest possible price ASAP






