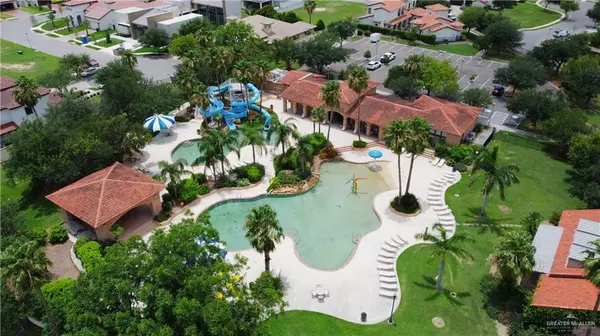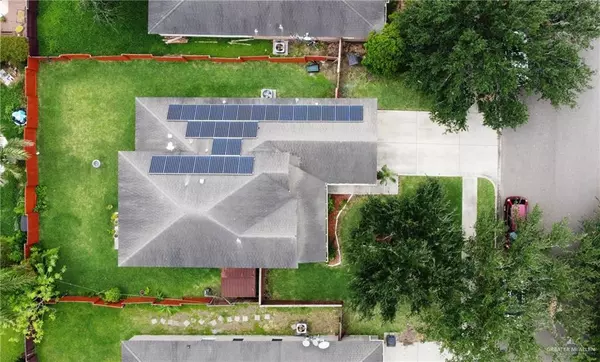$307,500
For more information regarding the value of a property, please contact us for a free consultation.
3905 Santa Susana ST Mission, TX 78572
4 Beds
2.5 Baths
2,523 SqFt
Key Details
Property Type Single Family Home
Sub Type Single Family Residence
Listing Status Sold
Purchase Type For Sale
Square Footage 2,523 sqft
Subdivision El Sendero
MLS Listing ID 404751
Sold Date 09/11/23
Bedrooms 4
Full Baths 2
Half Baths 1
HOA Fees $18/ann
HOA Y/N Yes
Year Built 2003
Annual Tax Amount $5,254
Tax Year 2022
Lot Size 7,474 Sqft
Acres 0.1716
Property Sub-Type Single Family Residence
Source Greater McAllen
Property Description
MOVE-IN READY & ENERGY EFFICIENT with Fully Owned Solar Panels and Reverse Osmosis. This Sharyland Plantation's master-planned community with a private pool center and is located in a Prime Location with excellent schools. This 4 Bedroom 2.5 bathroom home is Beautiful. As you walk into this two-story home, you will be embraced by abundant light and space, and the floorplan is perfect for entertaining. The first floor has marble tiling throughout. The kitchen has elegant granite countertops that look into the living and informal dining areas. The Main Bedroom is on the first floor. It is a massive bedroom with a private bathroom with dual sinks, jetted tub, a walk-in shower, a large walk-in closet, and a private commode. The upstairs has high-end carpet, and it's beautifully maintained. Each bedroom has a walk-in closet, and the upstairs has an additional living room area. Plenty of storage throughout the house. Access to the community owners' pools, sliding, and clubhouse.
Location
State TX
County Hidalgo
Community Clubhouse, Curbs, Gated, Pool, Sidewalks, Street Lights
Rooms
Other Rooms Storage
Dining Room Living Area(s): 2
Interior
Interior Features Entrance Foyer, Countertops (Granite), Bonus Room, Built-in Features, Ceiling Fan(s), Decorative/High Ceilings, Dryer, Microwave, Office/Study, Split Bedrooms, Walk-In Closet(s), Washer
Heating Central, Zoned, Electric
Cooling Central Air, Zoned, Electric
Flooring Carpet, Marble, Tile
Appliance Electric Water Heater, Water Heater (In Garage), Dishwasher, Disposal, Dryer, Stove/Range-Electric Smooth, Washer
Laundry Laundry Room
Exterior
Exterior Feature Mature Trees, Sprinkler System
Garage Spaces 2.0
Fence Wood
Community Features Clubhouse, Curbs, Gated, Pool, Sidewalks, Street Lights
Utilities Available Cable Available
View Y/N No
Roof Type Composition Shingle
Total Parking Spaces 2
Garage Yes
Building
Lot Description Curb & Gutters, Mature Trees, Professional Landscaping, Sidewalks, Sprinkler System
Faces From south Shary Rd Turn west on SAN MATEO PKWY, as you approach Shimottsu Elementary school turn Left on Santa Susana St, House is the 3rd house on the Left. **The pool and club house are on LOS MILAGROS & Shary Rd. **
Story 2
Foundation Slab
Sewer City Sewer
Water Public
Structure Type Brick,Stone
New Construction No
Schools
Elementary Schools Shimotsu
Middle Schools B.L. Gray Junior High
High Schools Sharyland H.S.
Others
Tax ID E482601000011500
Security Features Smoke Detector(s)
Read Less
Want to know what your home might be worth? Contact us for a FREE valuation!

Our team is ready to help you sell your home for the highest possible price ASAP






