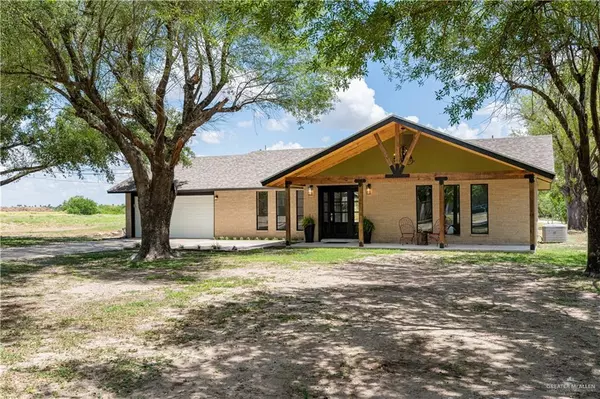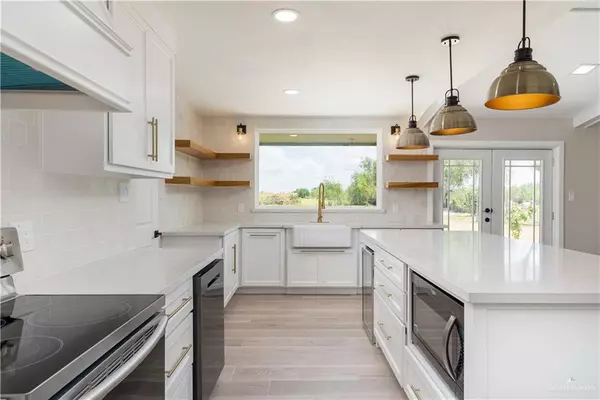$395,000
For more information regarding the value of a property, please contact us for a free consultation.
1327 E Mile 3 RD Palmhurst, TX 78573
3 Beds
2 Baths
2,101 SqFt
Key Details
Property Type Single Family Home
Sub Type Single Family Residence
Listing Status Sold
Purchase Type For Sale
Square Footage 2,101 sqft
Subdivision West Addn To Sharyland
MLS Listing ID 411205
Sold Date 09/27/23
Bedrooms 3
Full Baths 2
HOA Y/N No
Originating Board Greater McAllen
Year Built 1986
Annual Tax Amount $4,040
Tax Year 2022
Lot Size 0.930 Acres
Acres 0.93
Property Description
Come and see this farm style house that sits on one acre of beautiful Texas land that you always dreamed of owning. Walk into this newly and beautifully remodeled home that features 3 bedrooms and 2 bathrooms. Immediately as you walk you'll notice the spacious living and dining area with plenty of natural light, that leads to a spectacular farm house style kitchen. Host and entertainment in this custom built kitchen with plenty of counter space, beautiful island with Quartz countertops, decorative ceiling lights. Sink sits below gorgeous large window with a beautiful view. Kitchen comes with stove, microwave, dishwasher and and built in wine/drink fridge. Lovely new tile throughout entire home. Large and spacious bedrooms with beautiful custom made bathrooms. Roof has recently been installed within the last year. Brand new AC unit, septic tank, and water heater. Enjoy a wonderful shade all day long in the Front porch provided by tall mature trees that adorn the front of the home.
Location
State TX
County Hidalgo
Community Sidewalks, Street Lights
Rooms
Dining Room Living Area(s): 2
Interior
Interior Features Countertops (Quartz), Ceiling Fan(s), Decorative/High Ceilings, Microwave, Walk-In Closet(s)
Heating Central
Cooling Central Air
Flooring Tile
Appliance Electric Water Heater, Water Heater (Programmable thermostat), Dishwasher, Microwave, Stove/Range-Electric Smooth, Wine Cooler
Laundry Laundry Room, Washer/Dryer Connection
Exterior
Exterior Feature Mature Trees
Garage Spaces 2.0
Carport Spaces 3
Fence Partial, Smooth Wire
Community Features Sidewalks, Street Lights
View Y/N No
Roof Type Shingle
Total Parking Spaces 5
Garage Yes
Building
Lot Description Mature Trees
Faces North on Bryan Rd to 3 mile Rd turn East (right ) and 1/4 mi on North (left) is house. Take east (2nd private entrance) drive way to house in rear.
Story 1
Foundation Slab
Sewer Septic Tank
Water Public
Structure Type Brick
New Construction No
Schools
Elementary Schools Midkiff
Middle Schools Cantu
High Schools Veterans Memorial H.S.
Others
Tax ID W010000033001102
Security Features Smoke Detector(s)
Read Less
Want to know what your home might be worth? Contact us for a FREE valuation!

Our team is ready to help you sell your home for the highest possible price ASAP





