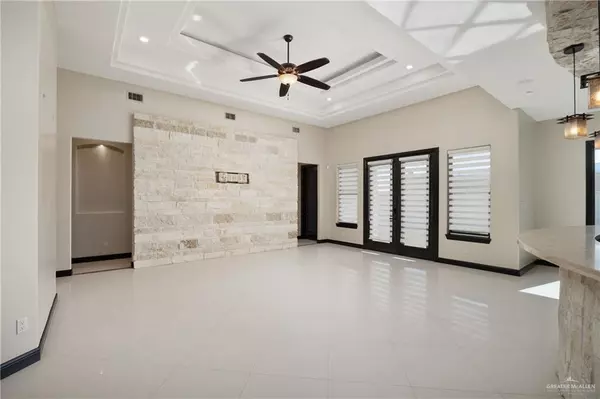$419,000
For more information regarding the value of a property, please contact us for a free consultation.
4918 Oxford ST Edinburg, TX 78539
3 Beds
3 Baths
2,636 SqFt
Key Details
Property Type Single Family Home
Sub Type Single Family Residence
Listing Status Sold
Purchase Type For Sale
Square Footage 2,636 sqft
Subdivision Bentley Estates
MLS Listing ID 417909
Sold Date 04/05/24
Bedrooms 3
Full Baths 3
HOA Fees $54/ann
HOA Y/N Yes
Year Built 2015
Annual Tax Amount $9,638
Tax Year 2020
Lot Size 10,166 Sqft
Acres 0.2334
Property Sub-Type Single Family Residence
Source Greater McAllen
Property Description
Beautiful Mediterranean home situated at the exclusive private community, Bentley Estates, just seconds away from all Edinburg-McAllen has to offer; restaurants, shopping & major hospitals (STHS, DHR). Clay rooftop to epitomize structural integrity of this home, sprinkler system to combat the Texas heat and keep your yard green, fully fenced, automatic gate entry into the private backyard, meticulously designed cabinetry, high ceilings with accent lighting, & stone accent walls. The 2 spacious bedrooms have jack & jill restrooms and both have spacious closets. Split primary bedroom with double vanity, oversized shower and spacious closet. Other features include stone accentry throughout the interior of the home, quartz & stone countertops, double-doored private office room, bonus room connected to the master bedroom. Don't wait! Schedule your appointment today.
Location
State TX
County Hidalgo
Community Curbs, Gated, Sidewalks, Street Lights
Rooms
Dining Room Living Area(s): 1
Interior
Interior Features Entrance Foyer, Countertops (Quartz), Countertops (Stone), Bonus Room, Built-in Features, Ceiling Fan(s), Decorative/High Ceilings, Microwave, Walk-In Closet(s)
Heating Central, Zoned, Electric
Cooling Central Air, Zoned, Electric
Flooring Tile, Travertine
Appliance Electric Water Heater, Smooth Electric Cooktop, Dishwasher, Dryer, Microwave, Convection Oven, Refrigerator, Washer
Laundry Laundry Room
Exterior
Exterior Feature Mature Trees, Motorized Gate, Sprinkler System
Garage Spaces 2.0
Fence Masonry
Community Features Curbs, Gated, Sidewalks, Street Lights
View Y/N No
Roof Type Clay Tile
Total Parking Spaces 2
Garage Yes
Building
Lot Description Cul-De-Sac, Irregular Lot, Mature Trees, Professional Landscaping, Sidewalks, Sprinkler System
Faces SOUTH ON JACKSON FROM TRENTON, WEST ON CHURCHILL AVE, PASS GATE, SOUTH ON OXFORD ST
Story 1
Foundation Slab
Sewer City Sewer
Water Public
Structure Type Stone,Stucco
New Construction No
Schools
Elementary Schools Ramirez
Middle Schools South Middle School
High Schools Vela H.S.
Others
Tax ID B254200000007600
Security Features Smoke Detector(s)
Read Less
Want to know what your home might be worth? Contact us for a FREE valuation!

Our team is ready to help you sell your home for the highest possible price ASAP






