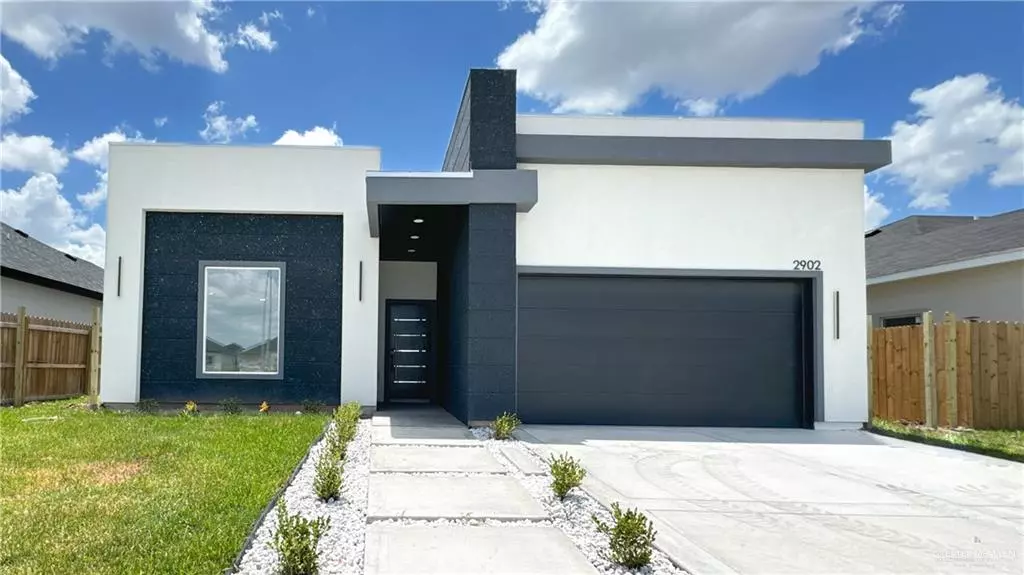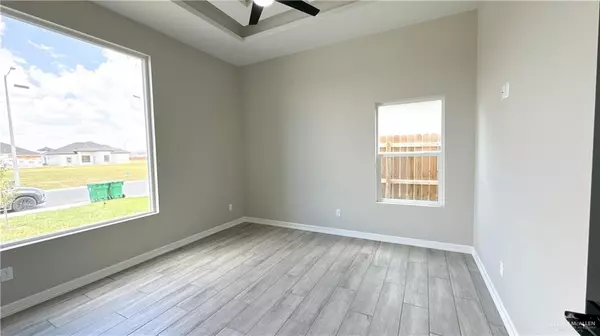$309,000
For more information regarding the value of a property, please contact us for a free consultation.
2902 E Tamarindo ST Hidalgo, TX 78557
3 Beds
2.5 Baths
1,817 SqFt
Key Details
Property Type Single Family Home
Sub Type Single Family Residence
Listing Status Sold
Purchase Type For Sale
Square Footage 1,817 sqft
Subdivision Mccoll Estates
MLS Listing ID 437707
Sold Date 08/16/24
Bedrooms 3
Full Baths 2
Half Baths 1
HOA Y/N No
Originating Board Greater McAllen
Year Built 2023
Annual Tax Amount $1,422
Tax Year 2023
Lot Size 6,324 Sqft
Acres 0.1452
Property Description
Stunning new construction home in the coveted McColl Estates subdivision. This exquisite property boasts 3 spacious bedrooms and 2.5 elegant bathrooms, perfectly designed for modern living. With a generous 1,817 sqft of living space, the home features an open-floor plan that seamlessly connects the living room, dining area, and kitchen. Inside, you'll find high decorative ceilings, modern fixtures, and beautiful granite countertops. The contemporary kitchen includes a walk-in pantry, ensuring ample storage space. The large bedrooms offer plenty of space for relaxation, and the primary bathroom is a true retreat, complete with a vanity, a stunning shower, and an oversized walk-in closet. The large backyard provides an ideal space for outdoor gatherings. Schedule a showing today and experience the exceptional quality, craftsmanship, and comfort this home offers! Offering 5k in sellers concessions and title. Approximately 3 weeks for completion.
Location
State TX
County Hidalgo
Rooms
Dining Room Living Area(s): 1
Interior
Interior Features Entrance Foyer, Countertops (Granite), Decorative/High Ceilings, Other, Walk-In Closet(s)
Heating Central, Electric
Cooling Central Air, Electric
Flooring Tile
Equipment 1 Year Warranty
Appliance Electric Water Heater, No Conveying Appliances
Laundry Laundry Room, Washer/Dryer Connection
Exterior
Garage Spaces 2.0
Fence None
Community Features None
View Y/N No
Roof Type Composition Shingle
Total Parking Spaces 2
Garage Yes
Building
Lot Description Curb & Gutters, Professional Landscaping, Sidewalks
Faces Follow McColl Rd on the McColl Estates Ph 1. The subdivision will have a tall masonry privacy fence. South on Jackson, Right on Dicker Rd, left on McColl, left on McColl Estates.
Story 1
Foundation Slab
Sewer City Sewer
Water Public
Structure Type Stucco
New Construction No
Schools
Elementary Schools Lucas
Middle Schools Valley View Junior High
High Schools Valley View H.S.
Others
Tax ID M255801000008500
Read Less
Want to know what your home might be worth? Contact us for a FREE valuation!

Our team is ready to help you sell your home for the highest possible price ASAP





