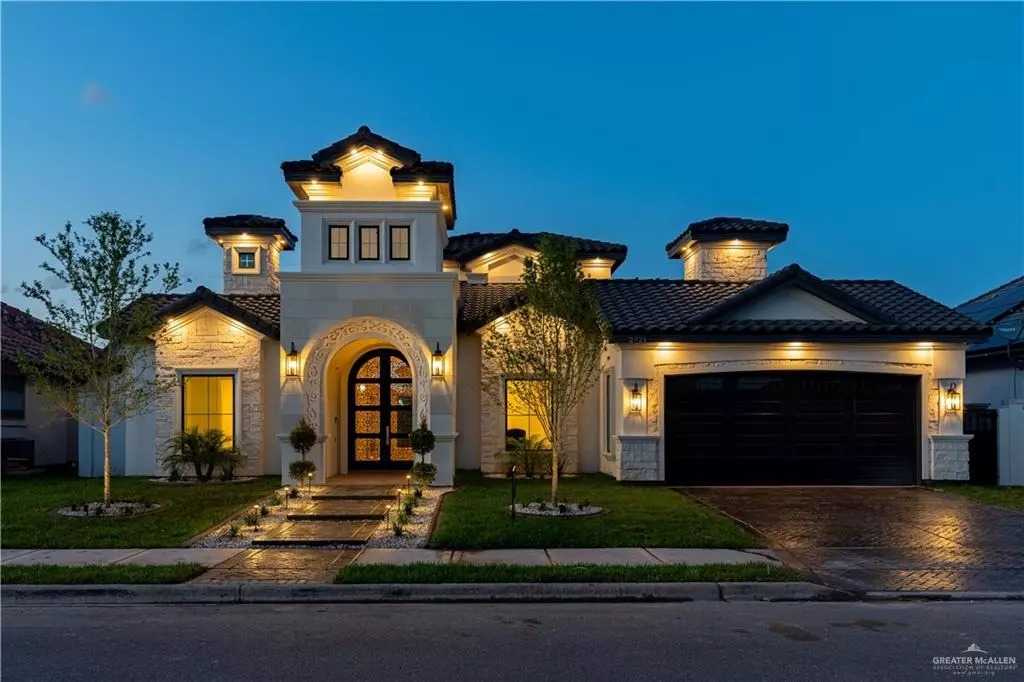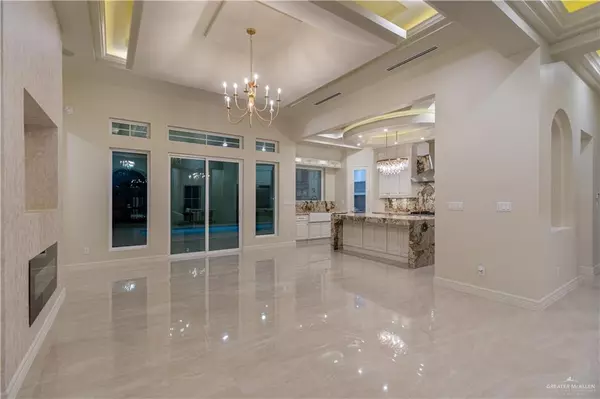$695,000
For more information regarding the value of a property, please contact us for a free consultation.
2721 Cambridge ST Edinburg, TX 78539
4 Beds
4.5 Baths
2,711 SqFt
Key Details
Property Type Single Family Home
Sub Type Single Family Residence
Listing Status Sold
Purchase Type For Sale
Square Footage 2,711 sqft
Subdivision James Court
MLS Listing ID 435102
Sold Date 09/03/24
Bedrooms 4
Full Baths 4
Half Baths 1
HOA Fees $41/ann
HOA Y/N Yes
Originating Board Greater McAllen
Year Built 2023
Annual Tax Amount $10,921
Tax Year 2024
Lot Size 8,176 Sqft
Acres 0.1877
Property Description
Luxury New home located in James Court gated subdivision. This magnificent home offers the ultimate in modern living and exquisite custom details. This new Construction features 4 bedrooms, 4.5 bathrooms. The master bedroom suite offers a luxurious large walk-in closet, soaking tub, rain head shower and dual vanities. Modern kitchen design with an open concept and a large Island. Walking pantry with built ins. High decorative ceilings with beautiful crystal chandeliers and lighting throughout. Beautiful living area with elegant fixtures. Ceramic tile flooring. Private fenced backyard, Raised spa with spillway into pool. Outside kitchen with many details.
Location
State TX
County Hidalgo
Community Sidewalks, Street Lights
Rooms
Dining Room Living Area(s): 2
Interior
Interior Features Entrance Foyer, Countertops (Granite), Ceiling Fan(s), Decorative/High Ceilings, Office/Study, Walk-In Closet(s)
Heating Central, Electric
Cooling Central Air, Electric
Flooring Porcelain Tile
Appliance Electric Water Heater, Gas Cooktop, Microwave, Convection Oven, Built-In Refrigerator
Laundry Laundry Room, Washer/Dryer Connection
Exterior
Exterior Feature BBQ Pit/Grill, Sprinkler System
Garage Spaces 2.0
Fence Landscaped, Other, Privacy
Pool In Ground, Outdoor Pool
Community Features Sidewalks, Street Lights
Utilities Available Cable Available
View Y/N No
Roof Type Clay Tile
Total Parking Spaces 2
Garage Yes
Private Pool true
Building
Lot Description Sidewalks, Sprinkler System
Faces From the corner on Canton and McColl Rd, take the right into the James Court Subdivision.
Story 1
Foundation Slab
Sewer City Sewer
Structure Type Stucco
New Construction Yes
Schools
Elementary Schools Canterbury
Middle Schools South Middle School
High Schools Vela H.S.
Others
Tax ID J332500000006000
Security Features Smoke Detector(s)
Read Less
Want to know what your home might be worth? Contact us for a FREE valuation!

Our team is ready to help you sell your home for the highest possible price ASAP





