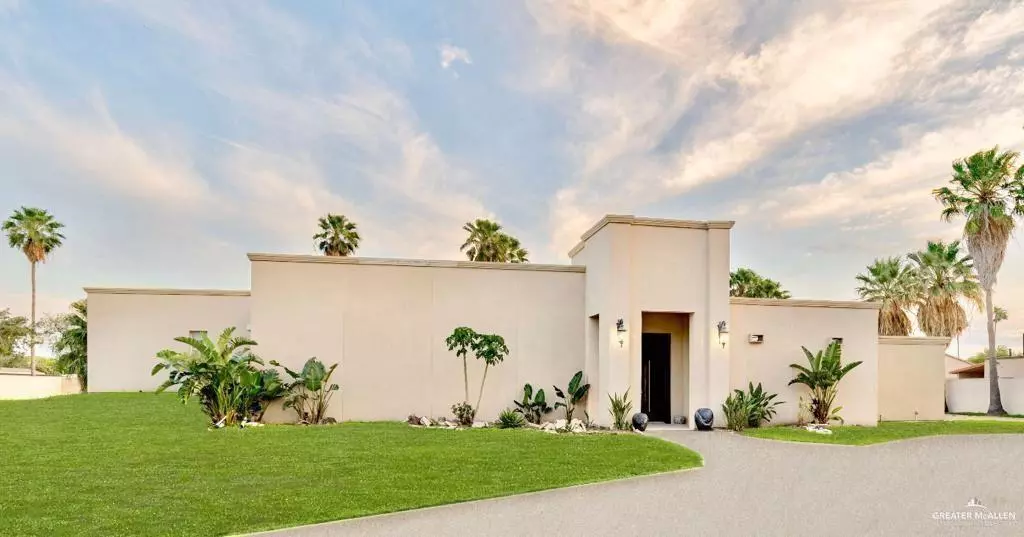$750,000
For more information regarding the value of a property, please contact us for a free consultation.
2415 N Park Valley ST Mcallen, TX 78501
5 Beds
4.5 Baths
5,941 SqFt
Key Details
Property Type Single Family Home
Sub Type Single Family Residence
Listing Status Sold
Purchase Type For Sale
Square Footage 5,941 sqft
Subdivision Parkland Estates
MLS Listing ID 433354
Sold Date 08/07/24
Bedrooms 5
Full Baths 4
Half Baths 1
HOA Y/N No
Year Built 1973
Annual Tax Amount $13,934
Tax Year 2023
Lot Size 0.971 Acres
Acres 0.9706
Property Sub-Type Single Family Residence
Source Greater McAllen
Property Description
Rare Opportunity in North McAllen! Situated on a coveted one-acre lot in North McAllen, this exquisite residence offers unparalleled elegance and exclusivity. With 5 bedrooms, 4 full baths, and 1 half bath spread over nearly 6,000 square feet, every inch of this home exudes sophistication and comfort. Step inside to discover high ceilings, hardwood and marble floors, and unique architectural details throughout. Entertain in style with two dining areas and two living areas, or retreat to the spectacular sunroom, where panoramic windows frame picturesque views of the backyard oasis and inviting pool. The kitchen boasts granite countertops and top-of-the-line appliances, perfect for culinary enthusiasts. Outside, a private gated entrance, circle driveway, and three-car garage. It's worth noting that it may require a few repairs, including the pool (pictured before needed repairs arose). This is the opportunity to buy the home of your dreams with excellent of equity in North McAllen!
Location
State TX
County Hidalgo
Community Curbs, Other, Sidewalks, Street Lights
Rooms
Dining Room Living Area(s): 2
Interior
Interior Features Entrance Foyer, Countertops (Granite), Countertops (Solid Surface), Countertops (Stone), Bonus Room, Built-in Features, Ceiling Fan(s), Crown/Cove Molding, Decorative/High Ceilings, Microwave, Office/Study, Other, Split Bedrooms, Walk-In Closet(s), Wet/Dry Bar
Heating Central, Zoned, Electric
Cooling Central Air, Zoned, Electric
Flooring Hardwood, Marble, Tile
Appliance Electric Water Heater, Water Heater (Programmable thermostat), Tankless Water Heater, Water Heater (Laundry Room), Electric Cooktop, Smooth Electric Cooktop, Dishwasher, Disposal, Microwave, Other, Convection Oven, Oven-Single, Refrigerator, Built-In Refrigerator, Stove/Range
Laundry Laundry Room, Washer/Dryer Connection
Exterior
Exterior Feature BBQ Pit/Grill, Exercise Room, Mature Trees, Motorized Gate, Other, Sprinkler System
Garage Spaces 3.0
Fence Decorative Metal, Masonry, Partial, Privacy
Pool In Ground, Outdoor Pool
Community Features Curbs, Other, Sidewalks, Street Lights
Utilities Available Cable Available
View Y/N No
Roof Type Flat
Total Parking Spaces 3
Garage Yes
Private Pool true
Building
Lot Description Cul-De-Sac, Curb & Gutters, Irregular Lot, Mature Trees, Sprinkler System
Faces From Express way 83, turn north in N 2nd. St. Turn East on white wing, turn south on N 1st. St., turn East on E Westway ave. turn south on Nth. Park valley st.
Story 1
Foundation Slab
Sewer City Sewer
Water Public
Structure Type Stucco
New Construction No
Schools
Elementary Schools Jackson
Middle Schools Cathey
High Schools Memorial H.S.
Others
Tax ID P400000000005400
Security Features Smoke Detector(s)
Read Less
Want to know what your home might be worth? Contact us for a FREE valuation!

Our team is ready to help you sell your home for the highest possible price ASAP





