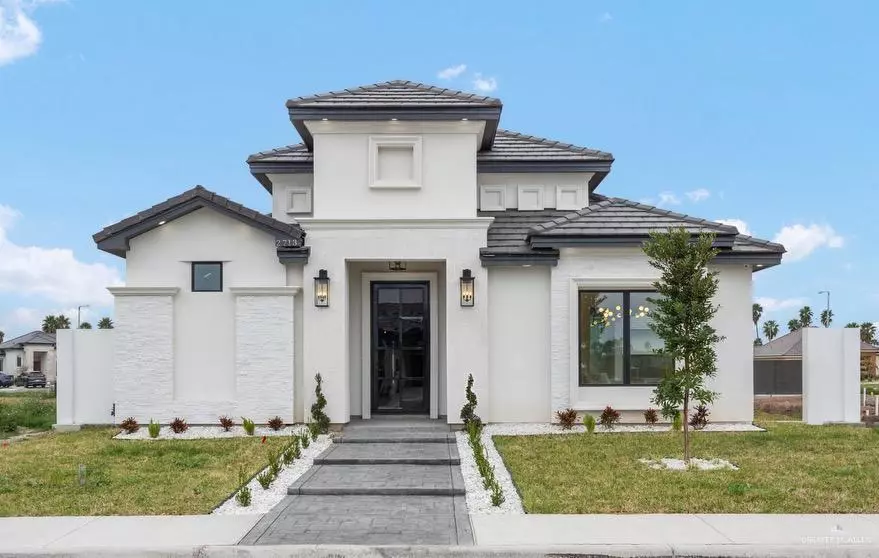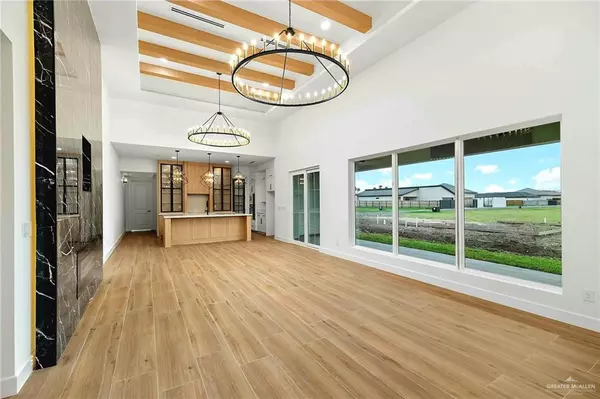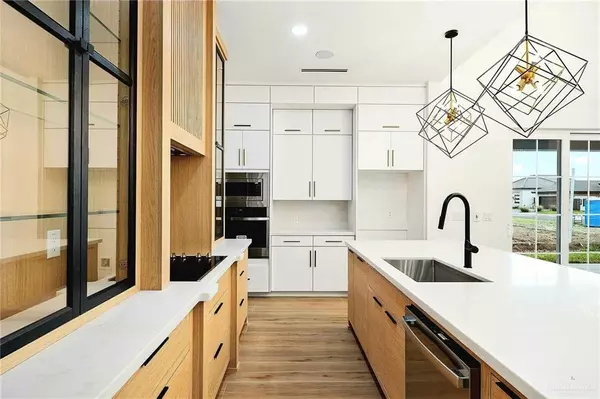$505,000
For more information regarding the value of a property, please contact us for a free consultation.
2713 W Hatfield AVE Edinburg, TX 78539
3 Beds
2.5 Baths
2,303 SqFt
Key Details
Property Type Single Family Home
Sub Type Single Family Residence
Listing Status Sold
Purchase Type For Sale
Square Footage 2,303 sqft
Subdivision Hyde Park
MLS Listing ID 445889
Sold Date 11/04/24
Bedrooms 3
Full Baths 2
Half Baths 1
HOA Fees $50/ann
HOA Y/N Yes
Originating Board Greater McAllen
Year Built 2023
Annual Tax Amount $1
Tax Year 2023
Lot Size 6,114 Sqft
Acres 0.1404
Property Description
This luxurious Moderrn Farmhouse style new construction has impeccable finishes throughout, from a beautiful, special ordered italian rectified porcelain wood looking floor, to a gorgeous aesthetic modern kitchen with glass doors to showcase your kitchen decor. The open concept with huge windows inviting the natural light oversees the covered patio, perfect for entertaining. High ceilings throughout the house and 8ft solid doors enhance the overall aesthetic design. MUST SEE THIS HOME. Elegance, modern and warmth all in one place. Location is perfect close to shopping centers and hospitals.
Location
State TX
County Hidalgo
Community Gated, Sidewalks, Street Lights
Rooms
Dining Room Living Area(s): 1
Interior
Interior Features Entrance Foyer, Countertops (Granite), Built-in Features, Ceiling Fan(s), Microwave, Walk-In Closet(s)
Heating Central
Cooling Central Air
Flooring Porcelain Tile
Appliance Electric Water Heater, Electric Cooktop, Dishwasher, Microwave
Laundry Laundry Room, Washer/Dryer Connection
Exterior
Garage Spaces 2.0
Fence None
Community Features Gated, Sidewalks, Street Lights
Utilities Available Cable Available
View Y/N No
Roof Type Clay Tile
Total Parking Spaces 2
Garage Yes
Building
Lot Description Sidewalks, Sprinkler System
Faces North on Mccoll Rd, pass DHR, rightn on Northpoint
Story 1
Foundation Slab
Water Public
Structure Type Stucco
New Construction No
Schools
Elementary Schools Ramirez
Middle Schools South Middle School
High Schools Vela H.S.
Others
Tax ID H542000000002900
Security Features Firewall(s),Smoke Detector(s)
Read Less
Want to know what your home might be worth? Contact us for a FREE valuation!

Our team is ready to help you sell your home for the highest possible price ASAP





