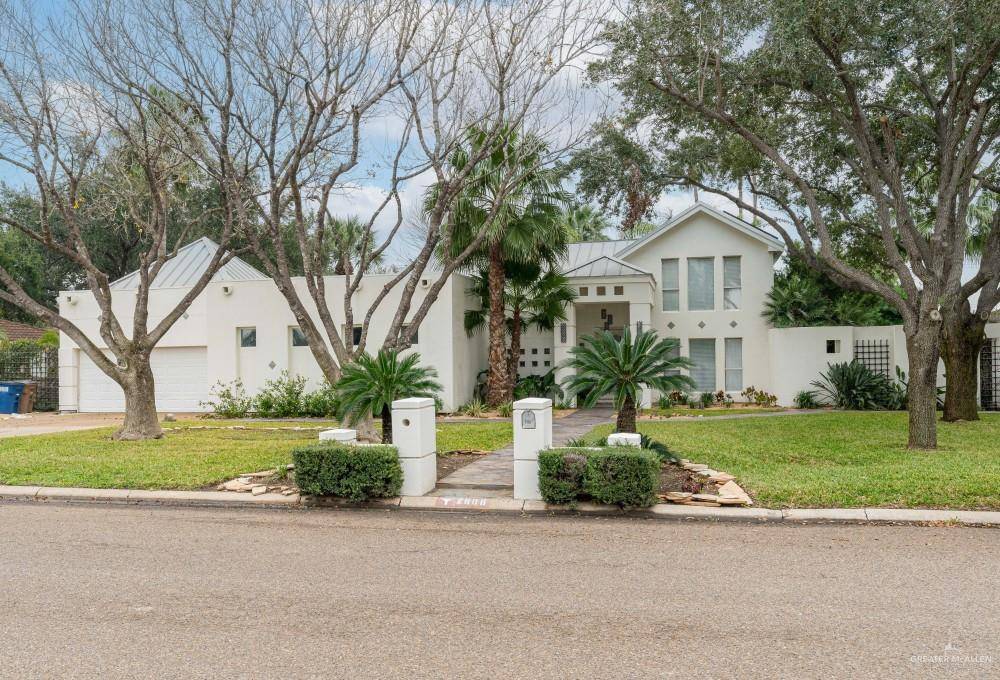$739,000
For more information regarding the value of a property, please contact us for a free consultation.
2806 Lake Shore DR Edinburg, TX 78539
6 Beds
5 Baths
4,262 SqFt
Key Details
Property Type Single Family Home
Sub Type Single Family Residence
Listing Status Sold
Purchase Type For Sale
Square Footage 4,262 sqft
Subdivision Lake James
MLS Listing ID 435818
Sold Date 12/10/24
Bedrooms 6
Full Baths 4
Half Baths 2
HOA Fees $83/qua
HOA Y/N Yes
Year Built 1978
Annual Tax Amount $7,191
Tax Year 2023
Lot Size 0.427 Acres
Acres 0.4268
Property Sub-Type Single Family Residence
Source Greater McAllen
Property Description
Step into luxury with this exceptional property, meticulously crafted by a renowned local interior designer. Nestled within the highly sought-after Lake James Subdivision, this residence boasts over 4,000 square feet of living space on nearly half an acre of land. Enjoy the tranquility of the lush backyard oasis featuring a heated pool and towering mature trees, perfect for entertaining or relaxation.
Indulge your culinary senses with the gourmet Viking appliances adorning the kitchen, offering the ultimate cooking experience. With two master bedrooms, each accompanied by their own lavish en-suite bathrooms, this home exudes comfort and sophistication.
Featuring a total of six bedrooms, four full bathrooms, and two half baths, this property offers ample space for family living and hosting guests. Don't miss out on the opportunity to make this exquisite residence your own piece of paradise.
Location
State TX
County Hidalgo
Rooms
Dining Room Living Area(s): 2
Interior
Interior Features Countertops (Granite), Countertops (Solid Surface), Ceiling Fan(s), Decorative/High Ceilings, Dryer, Microwave, Split Bedrooms, Walk-In Closet(s), Washer
Heating Central
Cooling Central Air
Flooring Hardwood, Tile
Appliance Gas Water Heater, Dishwasher, Microwave, Double Oven, Stove/Range-Gas
Laundry Laundry Room
Exterior
Exterior Feature BBQ Pit/Grill
Garage Spaces 2.0
Fence Wood
Pool Heated, In Ground
Utilities Available Cable Available
View Y/N No
Roof Type Metal
Total Parking Spaces 2
Garage Yes
Building
Lot Description Mature Trees, Professional Landscaping, Sprinkler System
Faces North on McColl to Michael Blvd which is the entrance to Lake James. Take a left on Lake Shore Drive and the house will be the second on your left.
Story 2
Foundation Slab
Sewer City Sewer
Water Public
Structure Type Stucco
New Construction No
Schools
Elementary Schools Canterbury
Middle Schools South Middle School
High Schools Vela H.S.
Others
Tax ID L245000000003200
Security Features Smoke Detector(s)
Read Less
Want to know what your home might be worth? Contact us for a FREE valuation!

Our team is ready to help you sell your home for the highest possible price ASAP





