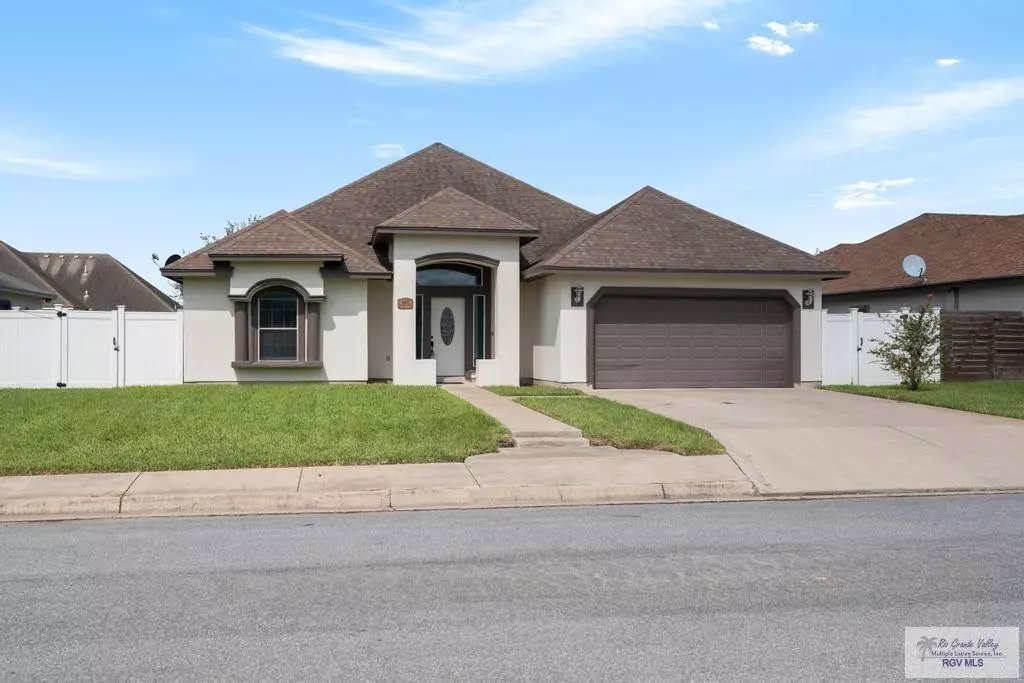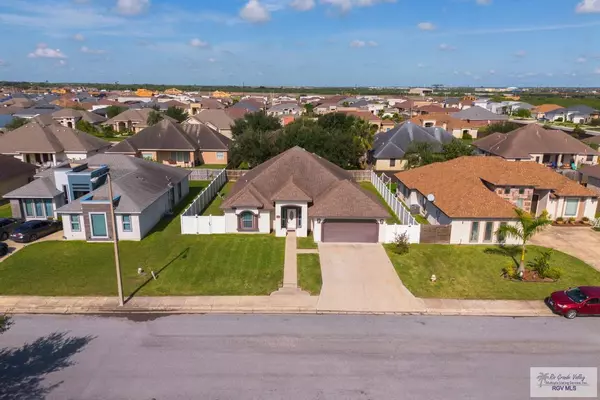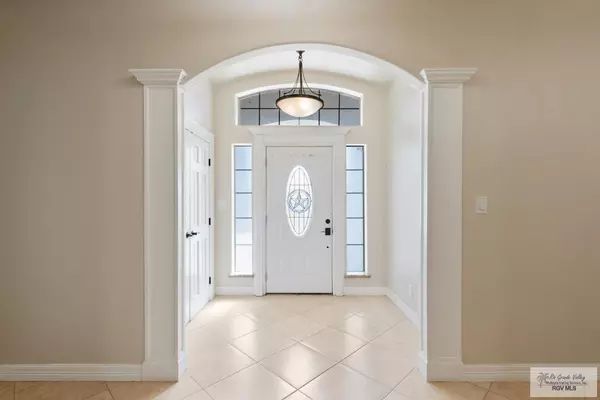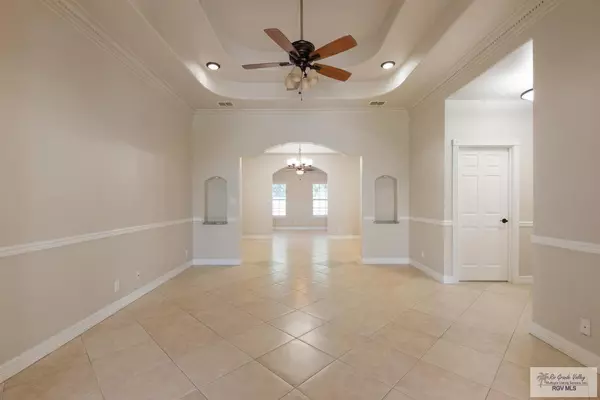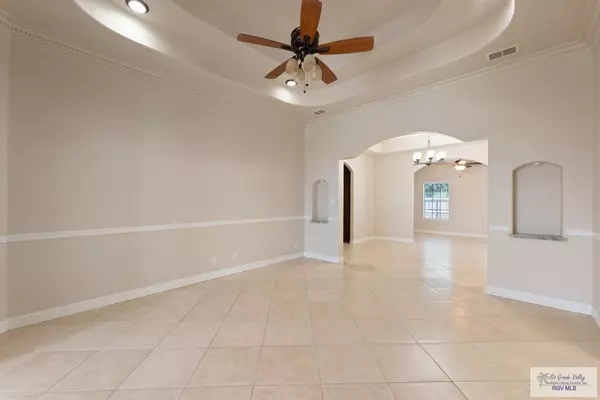Bought with Craig Grove • GRT Realty
$279,995
For more information regarding the value of a property, please contact us for a free consultation.
5607 RAWHIDE DR. Brownsville, TX 78526
3 Beds
2 Baths
1,864 SqFt
Key Details
Property Type Single Family Home
Sub Type House
Listing Status Sold
Purchase Type For Sale
Square Footage 1,864 sqft
Price per Sqft $150
Subdivision Cross Country Trails
MLS Listing ID 29757507
Sold Date 01/13/25
Bedrooms 3
Full Baths 2
Year Built 2007
Lot Size 7,914 Sqft
Property Description
Welcome to this beautifully updated, upscale home in a well-maintained North Brownsville neighborhood, ideally located near top-rated schools, retail, and quick access to the interstate. Recently painted inside and out, this home exudes elegance with stunning tile floors and custom trim throughout. The living spaces are highlighted by trey ceilings with crown molding, recessed lighting, and ceiling fans. The kitchen offers custom wood cabinets, granite countertops, and stainless steel appliances, combining style with functionality. The bathrooms are equally refined, featuring matching granite countertops and tile shower surrounds. The master suite includes double vanities, a tub-shower combo, a spacious walk-in closet, and a private toilet. Outdoors, the covered patio is perfect for relaxing or entertaining. The inviting foyer, complete with a large coat closet, adds a touch of practicality to this sophisticated home. Experience true luxury living in this exceptional property.
Location
State TX
County Cameron
Area Brownsville
Rooms
Basement Bonus Room, Built-in Features, Ceiling Fans, Crown Molding, High Ceilings, Walk-in Closet(s)
Interior
Interior Features Bonus Room, Built-in Features, Ceiling Fans, Crown Molding, High Ceilings, Walk-in Closet(s)
Heating Central, Electric
Flooring Tile
Window Features Blinds
Exterior
Exterior Feature Covered Patio
Parking Features 2.00
Fence Privacy, Wood, Other
Pool None
Roof Type Composition
Building
Story One
Foundation Slab
Sewer Installed, Public Sewer
Schools
Elementary Schools Rancho Verde
Middle Schools Resaca
High Schools Los Fresnos
Others
Acceptable Financing Cash, Conventional, FHA, VA Loan
Listing Terms Cash, Conventional, FHA, VA Loan
Special Listing Condition Not Applicable
Read Less
Want to know what your home might be worth? Contact us for a FREE valuation!

Our team is ready to help you sell your home for the highest possible price ASAP

