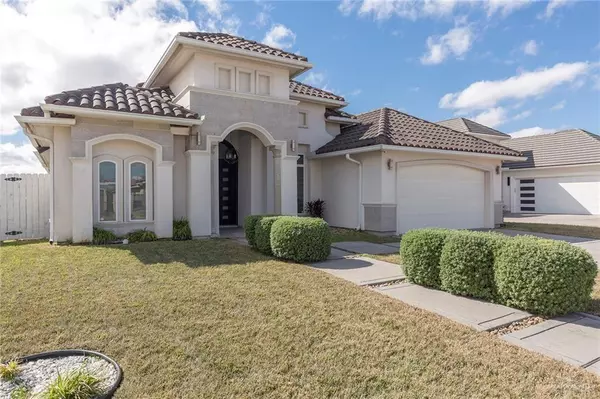$379,000
For more information regarding the value of a property, please contact us for a free consultation.
4809 W Highland AVE Mcallen, TX 78501
4 Beds
3 Baths
2,409 SqFt
Key Details
Property Type Single Family Home
Sub Type Single Family Residence
Listing Status Sold
Purchase Type For Sale
Square Footage 2,409 sqft
Subdivision Monte Vista
MLS Listing ID 459859
Sold Date 06/09/25
Bedrooms 4
Full Baths 3
HOA Fees $41/ann
HOA Y/N Yes
Year Built 2014
Annual Tax Amount $9,352
Tax Year 2024
Lot Size 9,858 Sqft
Acres 0.2263
Property Sub-Type Single Family Residence
Source Greater McAllen
Property Description
A MUST-SEE home located in the esteemed, gated Monte Vista Subdivision. The subdivision boasts custom, well-maintained homes with pristine manicured lawns. This home features a stucco exterior finished in neutral colors. A distinctive sidewalk leads up to impressive double doors. Inside you will find an open concept layout. High decorative ceilings add to the open feel. Paneless windows throughout are all dressed with made to measure fabric blinds. The kitchen offers light quartz countertops. An extra-large island allows room for extra seating. The four bedrooms feature a split design & a Junior Suite. Two dedicated dining areas will easily accommodate many. In the back of the home a nice sized covered patio houses an L-shaped countertop ready for your outdoor kitchen build-out. The large unfinished yard is Southern facing. This outside area is ready for your personal touch. Take a look around & imagine yourself here. This home is zoned to the award winning Sharyland School District.
Location
State TX
County Hidalgo
Community Curbs, Gated, Sidewalks, Street Lights
Rooms
Dining Room Living Area(s): 2
Interior
Interior Features Countertops (Quartz), Ceiling Fan(s), Crown/Cove Molding, Decorative/High Ceilings, Dryer, Microwave, Split Bedrooms, Walk-In Closet(s), Washer
Heating Central, Electric
Cooling Central Air, Electric
Flooring Tile
Appliance Electric Water Heater, Water Heater (In Garage), Smooth Electric Cooktop, Dishwasher, Dryer, Microwave, Oven-Single, Refrigerator, Stove/Range-Electric Smooth
Laundry Laundry Room, Washer/Dryer Connection
Exterior
Exterior Feature Gutters/Spouting, Sprinkler System
Garage Spaces 2.0
Fence Privacy, Wood
Community Features Curbs, Gated, Sidewalks, Street Lights
View Y/N No
Roof Type Clay Tile
Total Parking Spaces 2
Garage Yes
Building
Lot Description Cul-De-Sac, Curb & Gutters, Sidewalks, Sprinkler System
Faces From (495) Pecan/ Griffin Parkway travel North on Taylor Road. MONTE VISTA Subdivision will be on your right-hand side. The code to the automatic gate will be provided through Showing Time.
Story 1
Foundation Slab
Sewer City Sewer
Water Public
Structure Type Stucco
New Construction No
Schools
Elementary Schools Wernecke
Middle Schools Sharyland North Junior
High Schools Sharyland Pioneer H.S.
Others
Tax ID M595200000002300
Security Features Closed Circuit Camera(s)
Read Less
Want to know what your home might be worth? Contact us for a FREE valuation!

Our team is ready to help you sell your home for the highest possible price ASAP






