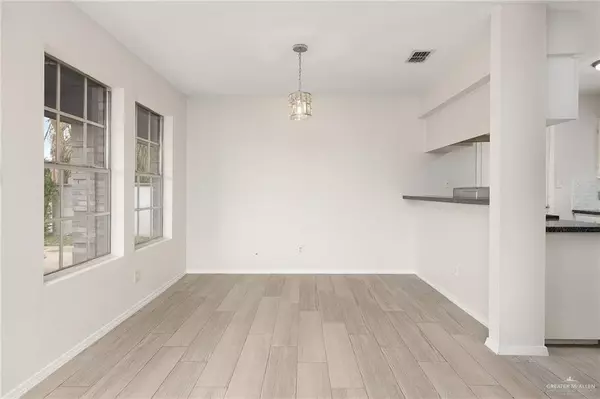$189,000
For more information regarding the value of a property, please contact us for a free consultation.
3111 Sierra CT Mission, TX 78574
4 Beds
2 Baths
1,197 SqFt
Key Details
Property Type Single Family Home
Sub Type Single Family Residence
Listing Status Sold
Purchase Type For Sale
Square Footage 1,197 sqft
Subdivision Frontier Estates
MLS Listing ID 471908
Sold Date 07/16/25
Bedrooms 4
Full Baths 2
HOA Y/N No
Year Built 2001
Annual Tax Amount $4,253
Tax Year 2024
Lot Size 6,199 Sqft
Acres 0.1423
Property Sub-Type Single Family Residence
Source Greater McAllen
Property Description
NOW FHA ELIGIBLE! Welcome to 3111 Sierra Ct, a perfect home tucked away in a quiet cul-de-sac in Mission, TX. This charming 4-bedroom, 2-bath and 1 car garage home offers everything a first-time buyer could ask for—including a spacious open layout, a fully equipped kitchen with stainless steel appliances, and plenty of natural light throughout. All kitchen appliances stay, making your move-in easy and stress-free. The comfortable primary suite features its own private bath, and the additional bedrooms are great for kids, guests, or even a home office. Step outside to a private backyard complete with a handy storage shed and a covered patio—ideal for weekend BBQs or relaxing evenings. Located near schools, parks, and shopping, this home blends comfort, convenience, and affordability. Don't miss this opportunity!
Location
State TX
County Hidalgo
Community Sidewalks, Street Lights
Rooms
Other Rooms Storage
Dining Room Living Area(s): 1
Interior
Interior Features Countertops (Quartz), Ceiling Fan(s), Split Bedrooms, Walk-In Closet(s)
Heating Central
Cooling Central Air
Flooring Tile
Appliance Electric Water Heater, Water Heater (In Garage), Refrigerator, Stove/Range-Electric Smooth
Laundry In Garage, Washer/Dryer Connection
Exterior
Exterior Feature Mature Trees
Garage Spaces 1.0
Fence Privacy, Wood
Community Features Sidewalks, Street Lights
View Y/N No
Roof Type Composition Shingle,Shingle
Total Parking Spaces 1
Garage Yes
Building
Lot Description Mature Trees, Sidewalks
Faces on the east side neighborhood of Mission vets
Story 1
Foundation Slab
Sewer City Sewer
Water Public
Structure Type Brick
New Construction No
Schools
Elementary Schools Mims
Middle Schools Mission Junior High
High Schools Veterans Memorial H.S.
Others
Tax ID F749502000008400
Security Features Smoke Detector(s)
Read Less
Want to know what your home might be worth? Contact us for a FREE valuation!

Our team is ready to help you sell your home for the highest possible price ASAP





