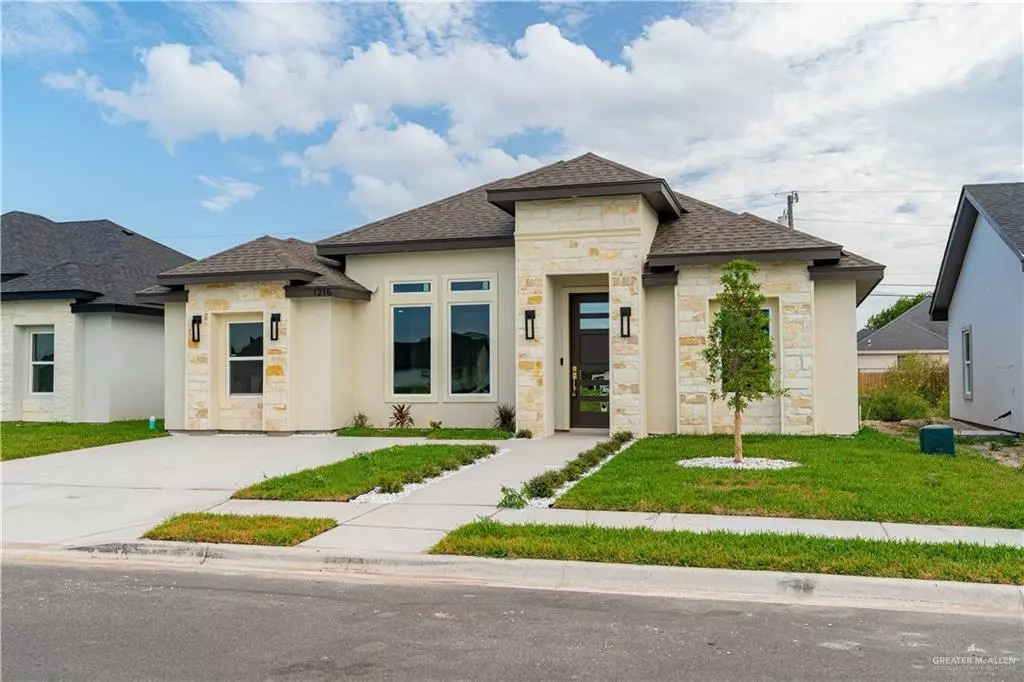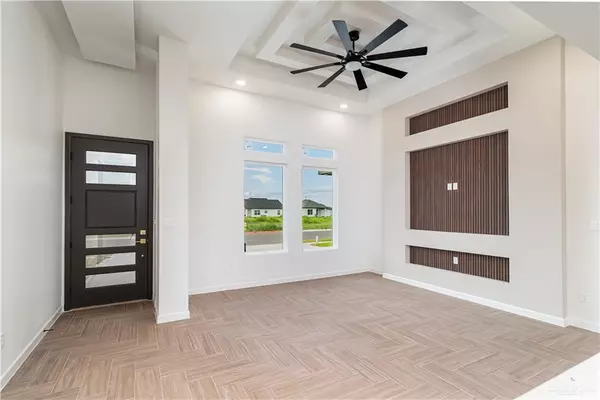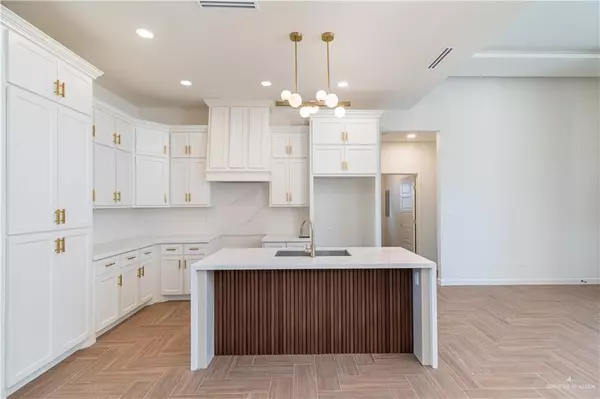$249,900
For more information regarding the value of a property, please contact us for a free consultation.
1216 E Acacia DR San Juan, TX 78589
4 Beds
2 Baths
1,467 SqFt
Key Details
Property Type Single Family Home
Sub Type Single Family Residence
Listing Status Sold
Purchase Type For Sale
Square Footage 1,467 sqft
Subdivision Oak Ridge Estates
MLS Listing ID 477248
Sold Date 10/31/25
Bedrooms 4
Full Baths 2
HOA Fees $20/ann
HOA Y/N Yes
Year Built 2025
Annual Tax Amount $1,585
Tax Year 2025
Lot Size 5,912 Sqft
Acres 0.1357
Property Sub-Type Single Family Residence
Source Greater McAllen
Property Description
Step into modern living with this stunning new construction 4-bedroom, 2-bath home located in the newest subdivision at Oak Ridge in San Juan, TX. Designed with an open-concept layout, this home features Quartz countertops, ample cabinetry, elegant tile work, and a built-in entertainment center—perfect for hosting family and friends.
Enjoy frameless shower doors, zebra blinds, and foam insulation for year-round comfort and energy efficiency. The spacious backyard offers plenty of room for outdoor gatherings or future projects.
Conveniently located just minutes from Expressway 83, H-E-B, Walmart, Restaurants, and Shops, this home is the perfect blend of style and convenience.
APPLIANCES CONVEY AT FULL PRICE!
Location
State TX
County Hidalgo
Community Curbs, Sidewalks, Street Lights
Rooms
Dining Room Living Area(s): 1
Interior
Interior Features Entrance Foyer, Countertops (Quartz), Built-in Features, Ceiling Fan(s), Decorative/High Ceilings, Split Bedrooms, Walk-In Closet(s)
Heating Central, Electric
Cooling Central Air, Electric
Flooring Tile
Appliance Electric Water Heater, Water Heater (In Garage), No Conveying Appliances
Laundry Laundry Room, Washer/Dryer Connection
Exterior
Exterior Feature Other
Carport Spaces 2
Fence None
Community Features Curbs, Sidewalks, Street Lights
View Y/N No
Roof Type Shingle
Total Parking Spaces 2
Garage No
Building
Lot Description Curb & Gutters, Professional Landscaping, Sidewalks
Faces From Expressway 83 head north on Cesar Chavez Rd. Passing FM 495 until hit Acacia Dr. to your left side. Home will be on your left.
Story 1
Foundation Slab
Sewer City Sewer
Water Public
Structure Type Stone,Stucco
New Construction Yes
Schools
Elementary Schools Reed & Mock
Middle Schools Austin
High Schools Psja H.S.
Others
Tax ID O064000000001000
Security Features Smoke Detector(s)
Read Less
Want to know what your home might be worth? Contact us for a FREE valuation!

Our team is ready to help you sell your home for the highest possible price ASAP






